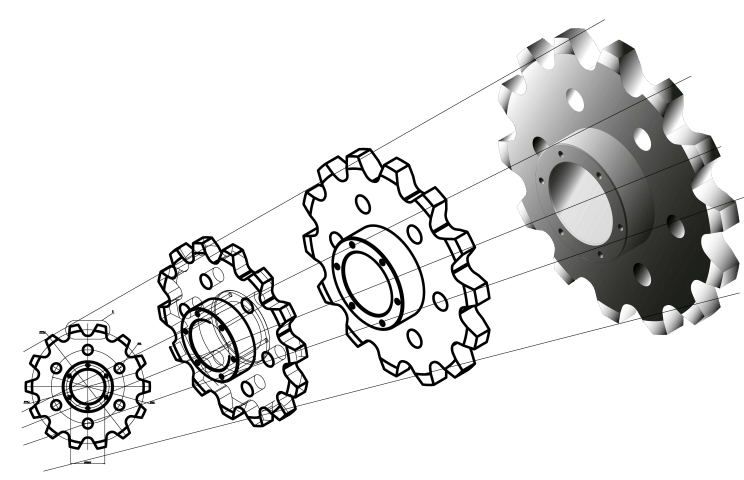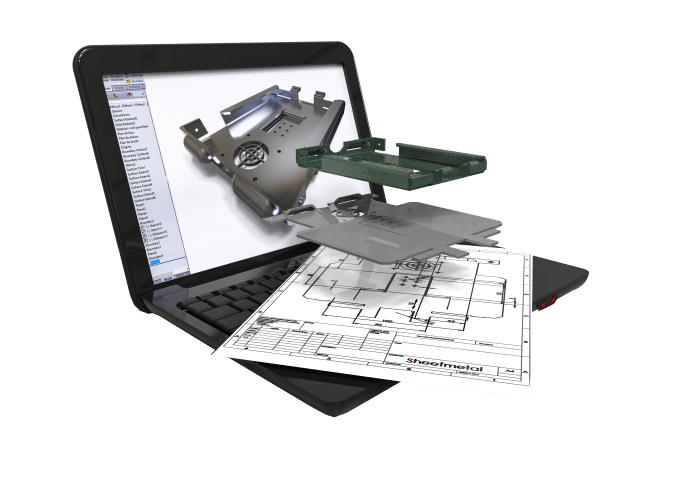What is Paper to CAD conversion?
Companies often have libraries of drawings or individual parts which were created prior to CAD (or 3D CAD) and only have the paper drawings on file.

What is Paper to CAD conversion?
Companies often have libraries of drawings or individual parts which were created prior to CAD (or 3D CAD) and only have the paper drawings on file.

What is Paper to CAD Conversion used for?
Why use a paper to CAD Conversion service?
These drawings can either be converted like for like in 2D CAD such as AutoCAD or by producing a 3D CAD Model first and then extracting a 2D Drawing.
What Paper to CAD Conversion Service do we offer?
- Produce a like for like 2D drawing in AutoCAD (DWG format) from the supplied PDF file or paper drawing.
- Produce a 3D CAD Model first from the supplied PDF file or paper drawing and then produce a 2D Drawing from the 3D CAD Model.
What is Paper to CAD Conversion used for?
Why use a paper to CAD Conversion service?
These drawings can either be converted like for like in 2D CAD such as AutoCAD or by producing a 3D CAD Model first and then extracting a 2D Drawing.
What Paper to CAD Conversion Service do we offer?
- Produce a like for like 2D drawing in AutoCAD (DWG format) from the supplied PDF file or paper drawing.
- Produce a 3D CAD Model first from the supplied PDF file or paper drawing and then produce a 2D Drawing from the 3D CAD Model.

2D to 3D CAD Conversion
Why would a 2D to 3D CAD Conversion be required?
There can be several reasons for this demand such as:
- Updating existing stock drawings into a modern 3D format
- Create a 3D Printable format
- Create a 3D Model file to be imported into a modern CNC machine
- Visualisation/Animation

2D to 3D CAD Conversion
Why would a 2D to 3D CAD Conversion be required?
There can be several reasons for this demand such as:
- Updating existing stock drawings into a modern 3D format
- Create a 3D Printable format
- Create a 3D Model file to be imported into a modern CNC machine
- Visualisation/Animation
Why use Restoric Design
- We have extensive experience in 3D Modelling – the basis of a great render
- Able to provide fixed price quotations
- A complete team of CAD Experts
Send us the information today
Why use Restoric Design
- We have extensive experience in 3D Modelling – the basis of a great render
- Able to provide fixed price quotations
- A complete team of CAD Experts
Send us the information today
Our CAD Projects
No Results Found
The page you requested could not be found. Try refining your search, or use the navigation above to locate the post.
Latest related CAD News
What is historic building information modelling?
Meta Description: Learn about the basics of historic building information modelling and how this technology can help with restoration projects. The preservation of historic buildings and structures is a complex and challenging endeavour. To ensure the long-term...
How to check fabrication drawings
Fabrication drawings are essential in the fabrication industry as they guide all structural construction processes. Accuracy in the drawings is therefore paramount. This article shows you how to check fabrication drawings to ensure they serve their intended purpose...
How computer aided design has changed steel detailing
The constant development of technology has impacted all facets of our day-to-day lives, but the industry that has perhaps benefitted most from this has been the construction industry. Many aspects of construction and engineering have become more streamlined thanks to...
About Us
At Restoric®, we specialise in CAD Services, Reverse Engineering, and Steel Detailing, catering to diverse industrial needs. Using AutoCAD, Advance Steel and Solidworks we bring precision and efficiency to every project. Trust Restoric® for reliable solutions and seamless execution in the realm of engineering services.
Address
Restoric® Design Ltd.
7 Paynes Park
Hitchin
Hertfordshire SG5 1EH
Tel: 01462 514 300
Email:
info@restoric.co.uk
About Us
At Restoric®, we specialise in CAD Services, Reverse Engineering, and Steel Detailing, catering to diverse industrial needs. Using AutoCAD, Advance Steel and Solidworks we bring precision and efficiency to every project. Trust Restoric® for reliable solutions and seamless execution in the realm of engineering services.
Address
Restoric® Design Ltd.
7 Paynes Park
Hitchin
Hertfordshire SG5 1EH
Tel: 01462 514 300
Email:
info@restoric.co.uk
