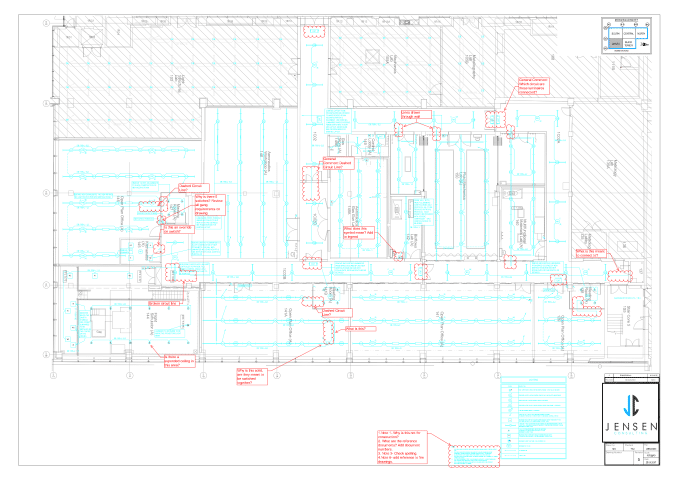What are As-Installed Drawings?
Record Drawings also knew as As Fitted, As Installed or As-Built drawings are a set of drawings usually referred to in the construction industry. Our core service is for M&E Drawings within the Building Services Industry.
These CAD Drawings are developed from the construction drawings based on the mark-ups supplied. These documents need to clearly state the services as they have been installed and not what was planned to be installed.
They also need to include any maintenance relevant information such as access hatches. The notes also need to state record drawing relevant information on not install or design information.
The As Installed drawings need to convey the services in a clear and concise way to enable maintenance and any future contractors carrying out any work.

What are As-Installed Drawings?
Record Drawings also knew as As Fitted, As Installed or As-Built drawings are a set of drawings usually referred to in the construction industry. Our core service is for M&E Drawings within the Building Services Industry.
These CAD Drawings are developed from the construction drawings based on the mark-ups supplied. These documents need to clearly state the services as they have been installed and not what was planned to be installed.
They also need to include any maintenance relevant information such as access hatches. The notes also need to state record drawing relevant information on not install or design information.
The As Installed drawings need to convey the services in a clear and concise way to enable maintenance and any future contractors carrying out any work.

How do we produce a As-Installed Drawings?
Our input information
At Restoric Design we produce full sets of As-built drawings from your mark-ups. In most cases, we would receive hand mark-ups or PDF mark-ups either in paper format or as a PDF/image file.
Our As-Installed Drawing Process
Based on the red-line drawings received our CAD drafting team would:
- Revise the drawing to relevant revision status
- Change notes to be relevant to an existing installation (changing sentence tense, removing installation and design notes)
- Change services as to mark-ups received
- Check against any relevant CAD Standards and make drawings compliant if required
What kind of as-installed drawings do we produce
We produce as installed drawings for:
- Electrical Layouts (Small Power, Containment etc.)
- Mechanical Layouts (Heating & Cooling, Domestic water etc.)
- Plumbing Layouts (Public Health, below and above ground drainage)
- Plant Rooms viagra senza ricetta
- Process Pipework
How do we produce a As-Installed Drawings?
Our input information
At Restoric Design we produce full sets of As-built drawings from your mark-ups. In most cases, we would receive hand mark-ups or PDF mark-ups either in paper format or as a PDF/image file.
Our As-Installed Drawing Process
Based on the red-line drawings received our CAD drafting team would:
- Revise the drawing to relevant revision status
- Change notes to be relevant to an existing installation (changing sentence tense, removing installation and design notes)
- Change services as to mark-ups received
- Check against any relevant CAD Standards and make drawings compliant if required
What kind of as-installed drawings do we produce
We produce as installed drawings for:
- Electrical Layouts (Small Power, Containment etc.)
- Mechanical Layouts (Heating & Cooling, Domestic water etc.)
- Plumbing Layouts (Public Health, below and above ground drainage)
- Plant Rooms
- Process Pipework
Why use Restoric Design
- We have extensive experience in 3D Modelling – the basis of a great render
- Able to provide fixed price quotations
- A complete team of CAD Experts
Send us the information today
Based on the information you send us we can provide you with a fixed price quotation within 24 hours.
Why use Restoric Design
- We have extensive experience in 3D Modelling – the basis of a great render
- Able to provide fixed price quotations
- A complete team of CAD Experts
Send us the information today
Based on the information you send us we can provide you with a fixed price quotation within 24 hours.
Our CAD Projects
No Results Found
The page you requested could not be found. Try refining your search, or use the navigation above to locate the post.
Latest related CAD News
No Results Found
The page you requested could not be found. Try refining your search, or use the navigation above to locate the post.
About Us
At Restoric®, we specialise in CAD Services, Reverse Engineering, and Steel Detailing, catering to diverse industrial needs. Using AutoCAD, Advance Steel and Solidworks we bring precision and efficiency to every project. Trust Restoric® for reliable solutions and seamless execution in the realm of engineering services.
Address
Restoric® Design Ltd.
7 Paynes Park
Hitchin
Hertfordshire SG5 1EH
Tel: 01462 514 300
Email:
info@restoric.co.uk
About Us
At Restoric®, we specialise in CAD Services, Reverse Engineering, and Steel Detailing, catering to diverse industrial needs. Using AutoCAD, Advance Steel and Solidworks we bring precision and efficiency to every project. Trust Restoric® for reliable solutions and seamless execution in the realm of engineering services.
Address
Restoric® Design Ltd.
7 Paynes Park
Hitchin
Hertfordshire SG5 1EH
Tel: 01462 514 300
Email:
info@restoric.co.uk
