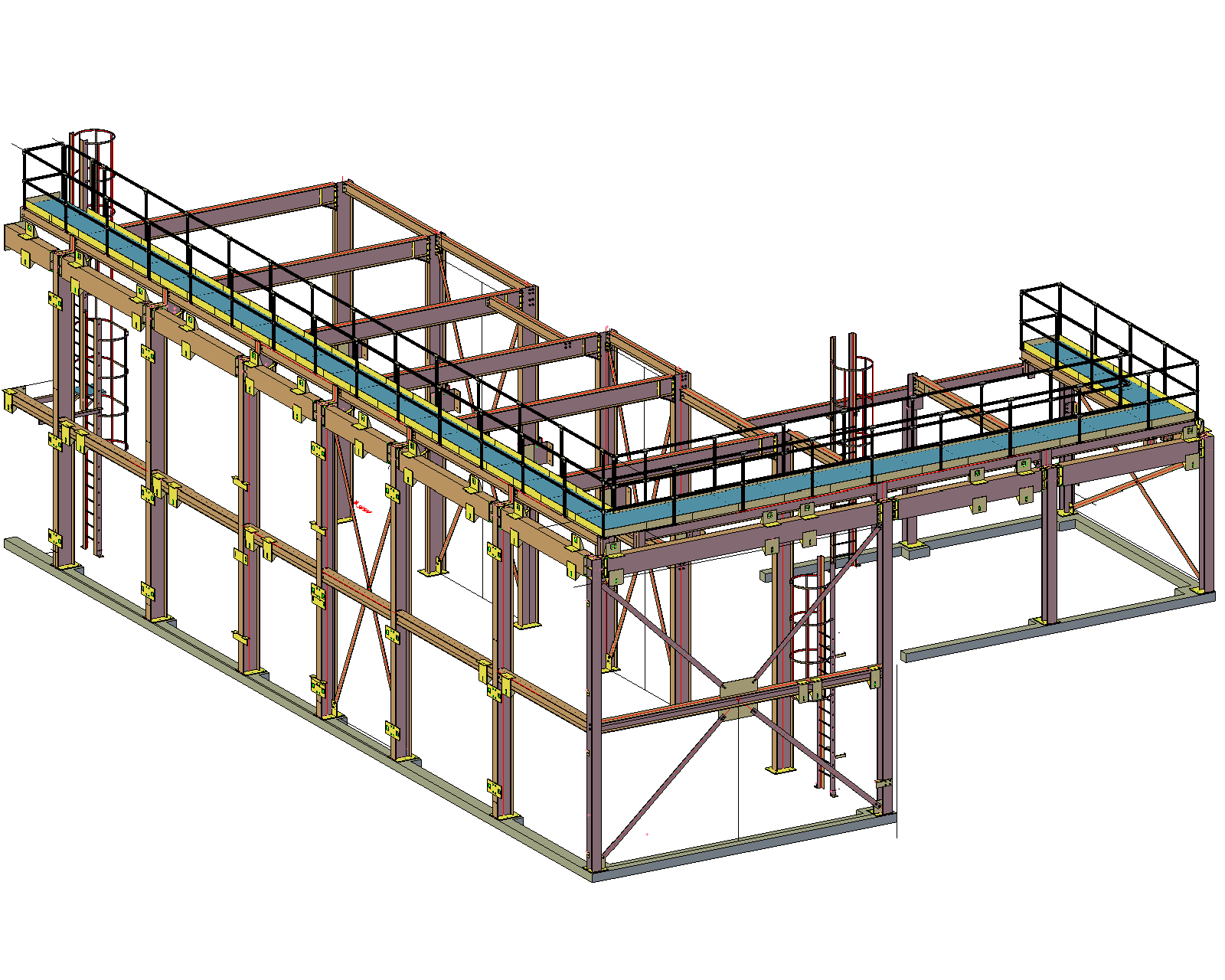Autodesk Advance Steel Services
Outsource your Advance Steel requirements to usWhat is Autodesk Advance Steel?
Autodesk Advance Steel is used by steel detailers to produce 3D CAD models of structural steel, staircases, balustrading and platforms. The 3D CAD Models are the basis for General Assembly, Assembly and single parts drawings as well as an array of lists such as materials, bolt etc. Further, Advance Steel is a Building Information Modelling system which integrates directly with other BIM systems such as Revit.

What is Autodesk Advance Steel?
Autodesk Advance Steel is used by steel detailers to produce 3D CAD models of structural steel, staircases, balustrading and platforms. The 3D CAD Models are the basis for General Assembly, Assembly and single parts drawings as well as an array of lists such as materials, bolt etc. Further, Advance Steel is a Building Information Modelling system which integrates directly with other BIM systems such as Revit.

For which industry is Advance Steel our preferred CAD Software?
Fabrication Industry
Steel Fabricators produce structural & architectural steelwork. This includes the fabrication of portal frames, beam floors and roofs, staircases, balustrades and platforms. All these steel works require drawing for the production e.g. Fabrication Drawings. Modern CAD Software such as Advance Steel also generates a range of lists as well as NC files.
For which industry is Advance Steel our preferred CAD Software?
Fabrication Industry
Steel Fabricators produce structural & architectural steelwork. This includes the fabrication of portal frames, beam floors and roofs, staircases, balustrades and platforms. All these steel works require drawing for the production e.g. Fabrication Drawings. Modern CAD Software such as Advance Steel also generates a range of lists as well as NC files.
For which CAD processes do we use Advance Steel?
Steel Detailing
Steel detailing is the drafting process used to assist the fabrication of hot & cold rolled steel. A steel detailer uses the structural engineers’ drawings, architects drawings to produce a 3D CAD Model using specialist steel drafting software such as Tekla & Advance Steel.
For which CAD processes do we use Advance Steel?
Steel Detailing
Steel detailing is the drafting process used to assist the fabrication of hot & cold rolled steel. A steel detailer uses the structural engineers’ drawings, architects drawings to produce a 3D CAD Model using specialist steel drafting software such as Tekla & Advance Steel.
What do we produce with AutoCAD MEP & Plant?
Fabrication Drawings
Fabrication drawings are a specific type of drawing. used by the Fabrication Industry to produce steel members. The drawings will specify steel section sizes, length, hole locations etc. Further, they will contain the information for the steel erectors to assemble the steel.
What do we produce with AutoCAD MEP & Plant?
Fabrication Drawings
Fabrication drawings are a specific type of drawing. used by the Fabrication Industry to produce steel members. The drawings will specify steel section sizes, length, hole locations etc https://cz-lekarna.com/. Further, they will contain the information for the steel erectors to assemble the steel.
Why use Restoric Design
- We have extensive experience in 3D Modelling – the basis of a great render
- Able to provide fixed price quoations
- A complete team of CAD Experts
Send us the information today
Based on the information you send us we can provide you with a fixed price quotation within 24 hours.
Why use Restoric Design
- We have extensive experience in 3D Modelling – the basis of a great render
- Able to provide fixed price quoations
- A complete team of CAD Experts
Send us the information today
Based on the information you send us we can provide you with a fixed price quotation within 24 hours.
Our CAD Projects
No Results Found
The page you requested could not be found. Try refining your search, or use the navigation above to locate the post.
Latest Fabrication Drawing News
What is historic building information modelling?
Meta Description: Learn about the basics of historic building information modelling and how this technology can help with restoration projects. The preservation of historic buildings and structures is a complex and challenging endeavour. To ensure the long-term...
How computer aided design has changed steel detailing
The constant development of technology has impacted all facets of our day-to-day lives, but the industry that has perhaps benefitted most from this has been the construction industry. Many aspects of construction and engineering have become more streamlined thanks to...
Who uses computer aided design?
Computer-Aided Design (CAD) is utilised across the design, manufacturing and construction industries, and is an invaluable tool when creating detailed visualisations. In this article, we'll outline what CAD is, who uses it and how Restoric Design can help your...
About Us
At Restoric®, we specialise in CAD Services, Reverse Engineering, and Steel Detailing, catering to diverse industrial needs. Using AutoCAD, Advance Steel and Solidworks we bring precision and efficiency to every project. Trust Restoric® for reliable solutions and seamless execution in the realm of engineering services.
Address
Restoric® Design Ltd.
7 Paynes Park
Hitchin
Hertfordshire SG5 1EH
Tel: 01462 514 300
Email:
info@restoric.co.uk
About Us
At Restoric®, we specialise in CAD Services, Reverse Engineering, and Steel Detailing, catering to diverse industrial needs. Using AutoCAD, Advance Steel and Solidworks we bring precision and efficiency to every project. Trust Restoric® for reliable solutions and seamless execution in the realm of engineering services.
Address
Restoric® Design Ltd.
7 Paynes Park
Hitchin
Hertfordshire SG5 1EH
Tel: 01462 514 300
Email:
info@restoric.co.uk
