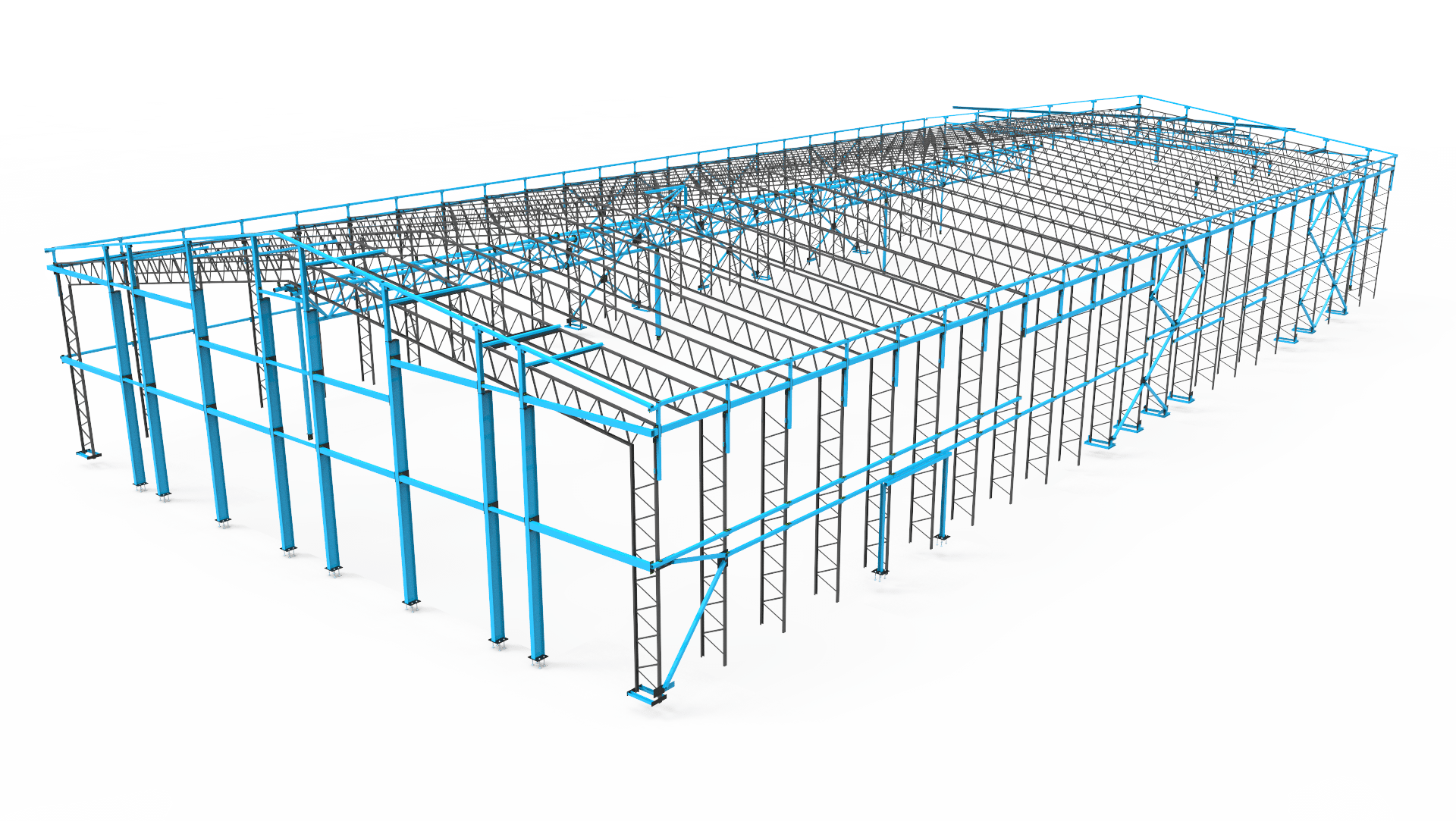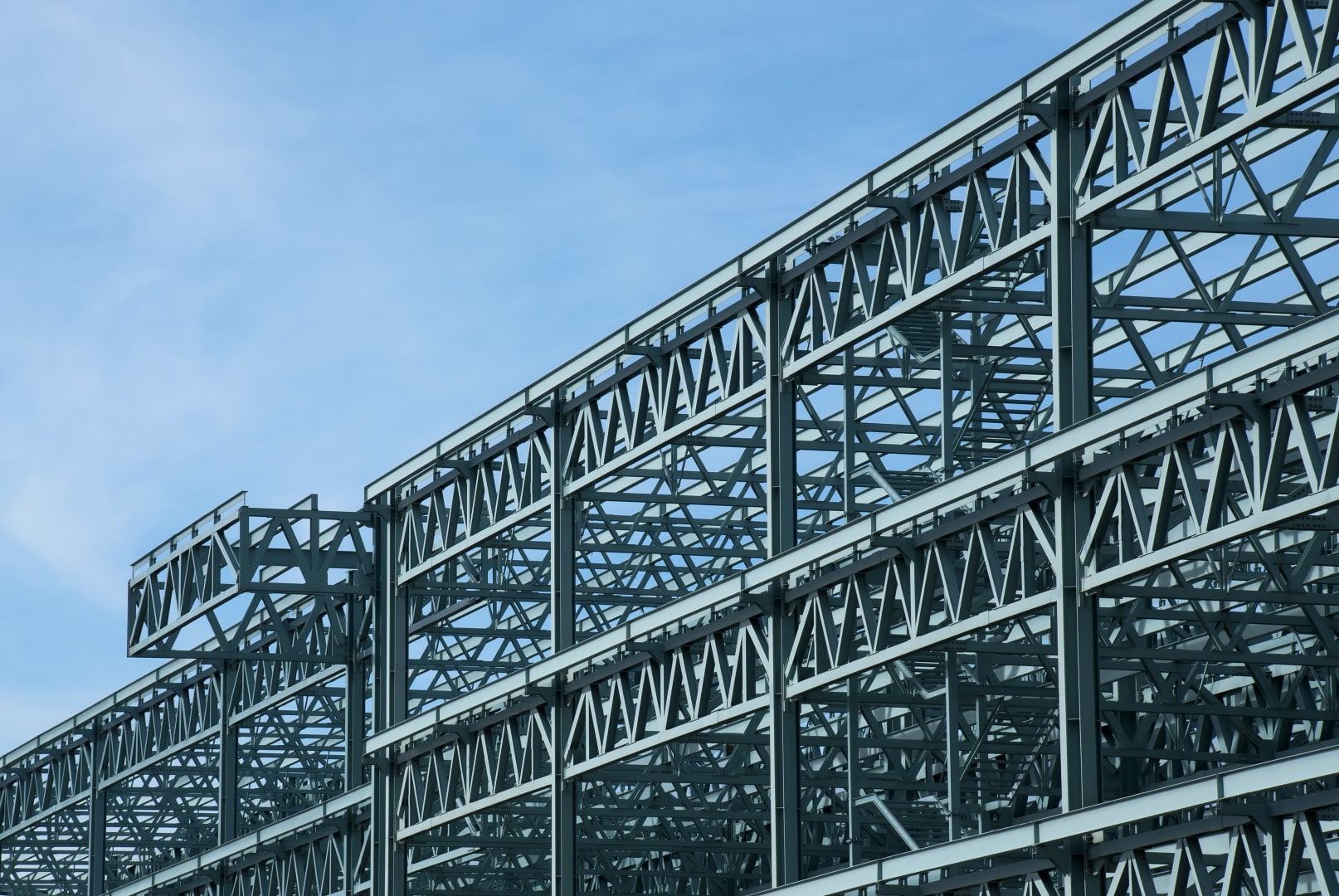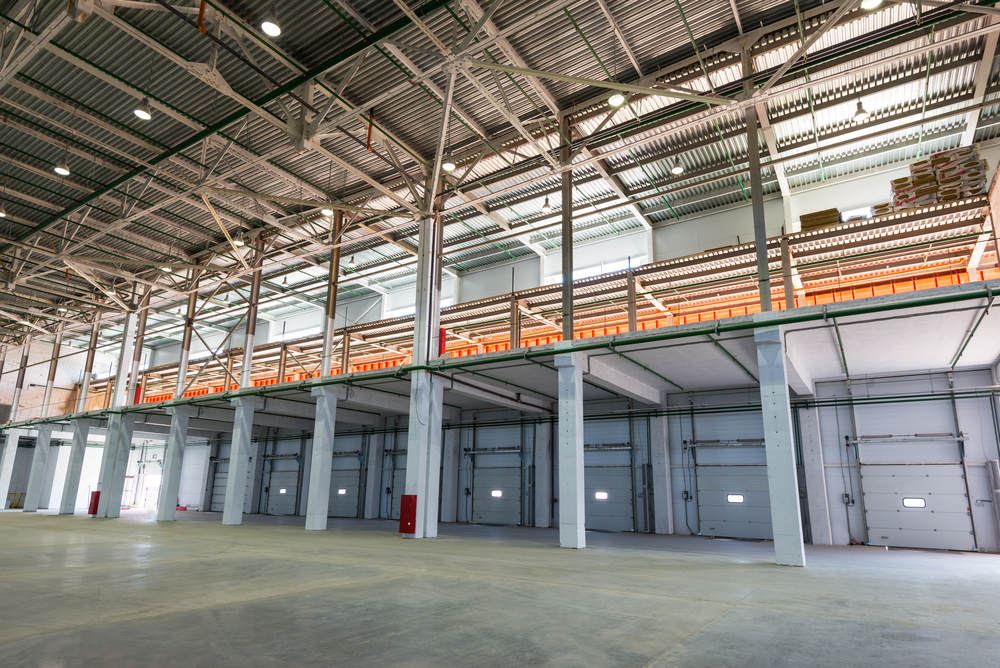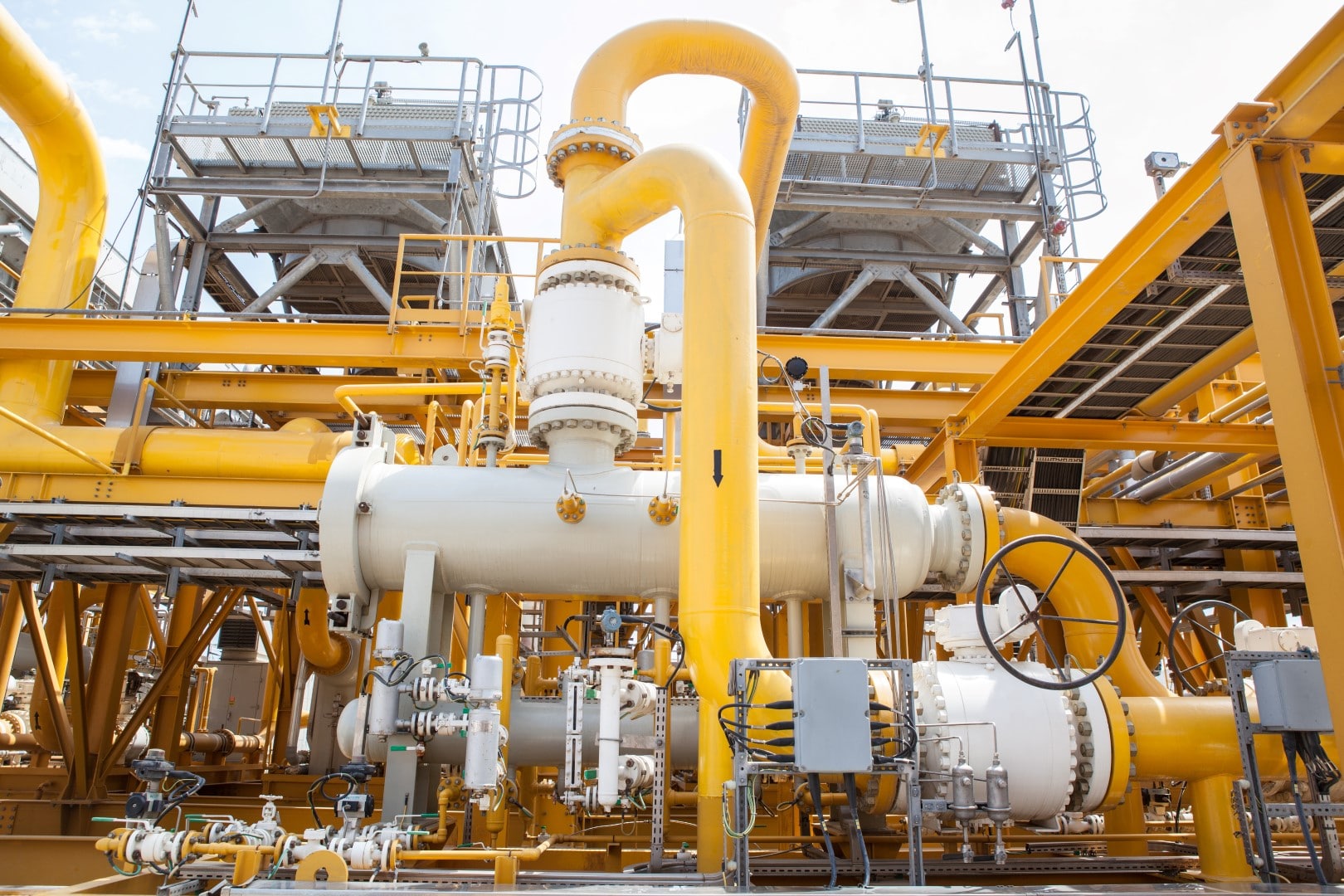What is Structural Steel detailing?
Structural Steel detailing is the drafting of fabrication drawings to assist the cutting and welding of structural steel. Structural Engineers produce drawings stating the sizes and forces. Architects produce drawings showing the layout. Fabricators are not able to produce their steelwork from either of these drawings.
We use the information from the structural engineers drawings in conjunction with the architects drawings to produce:
- General Assembly Drawings showing the layout of all steels
- Assembly drawings showing how each section is welded newzpharmacy.com
- Single Part drawings showing how to cut and drill each plate, section etc.
Further we include in every fabrication pack:
- Material & bolt lists
- NC files (which are used by the stockholder to pre-cut and punch the structural steel sections)
- DXF files (for laser cutting all the plates)


Experience the pinnacle of steel detailing with our expert team at Restoric. From intricate connections to precise dimensions, we meticulously craft fabrication drawings for structural steel frames. Our comprehensive approach ensures every component is meticulously detailed for seamless construction.
Utilising state-of-the-art software, we bring your project to life with accuracy and efficiency. Trust in our expertise to deliver drawings that adhere to industry standards and exceed expectations.
At Restoric, we’re committed to transforming your visions into reality, one steel frame at a time.

What is Structural Steel detailing?
Structural Steel detailing is the drafting of fabrication drawings to assist the cutting and welding of structural steel. Structural Engineers produce drawings stating the sizes and forces. Architects produce drawings showing the layout. Fabricators are not able to produce their steelwork from either of these drawings.
We use the information from the structural engineers drawings in conjunction with the architects drawings to produce:
- General Assembly Drawings showing the layout of all steels
- Assembly drawings showing how each section is welded newzpharmacy.com
- Single Part drawings showing how to cut and drill each plate, section etc.
Further we include in every fabrication pack:
- Material & bolt lists
- NC files (which are used by the stockholder to pre-cut and punch the structural steel sections)
- DXF files (for laser cutting all the plates)

Experience the pinnacle of steel detailing with our expert team at Restoric. From intricate connections to precise dimensions, we meticulously craft fabrication drawings for structural steel frames. Our comprehensive approach ensures every component is meticulously detailed for seamless construction.
Utilising state-of-the-art software, we bring your project to life with accuracy and efficiency. Trust in our expertise to deliver drawings that adhere to industry standards and exceed expectations.
At Restoric, we’re committed to transforming your visions into reality, one steel frame at a time.
Huge experience in structural steel drafting
Steel detailing service for fabricators, structural engineers and main contractors Get in touch todayStructural Steel Frame Drawings
Experience the pinnacle of steel detailing with our expert team at Restoric. From intricate connections to precise dimensions, we meticulously craft fabrication drawings for structural steel frames.
Our comprehensive approach ensures every component is meticulously detailed for seamless construction. Utilising state-of-the-art software, we bring your project to life with accuracy and efficiency. Trust in our expertise to deliver drawings that adhere to industry standards and exceed expectations.
At Restoric, we’re committed to transforming your visions into reality, one steel frame at a time.


Mezzanine Steel Drawings
Elevate your space with our specialized steel detailing for mezzanine floors at Restoric. We meticulously design every aspect, from load-bearing beams to staircases, ensuring optimal functionality and safety.
With precision and expertise, we tailor fabrication drawings to your exact specifications, maximizing space utilization. Our team utilizes cutting-edge software to deliver detailed plans that streamline the manufacturing and installation process.
Trust Restoric to transform your vision into a structurally sound and aesthetically pleasing mezzanine floor. Experience superior quality and efficiency with our comprehensive steel detailing services.
Access Platform Steel Drawings
At Restoric, we specialise in precision steel detailing for access platforms, delivering unparalleled expertise and quality.
Our meticulous approach ensures every detail, from structural support to safety features, is carefully accounted for in fabrication drawings. Utilising Advance Steel software and industry best practices such as EEMUA and the Greenbook, we tailor designs to optimise functionality and efficiency.
Trust in our experience to provide detailed plans that meet the highest standards of durability and compliance. Elevate your workspace with our expertly crafted access platforms, designed to enhance productivity and safety. Partner with Restoric for comprehensive solutions and superior results in steel detailing.


Structural Steel Frame Drawings
Experience the pinnacle of steel detailing with our expert team at Restoric. From intricate connections to precise dimensions, we meticulously craft fabrication drawings for structural steel frames.
Our comprehensive approach ensures every component is meticulously detailed for seamless construction. Utilising state-of-the-art software, we bring your project to life with accuracy and efficiency. Trust in our expertise to deliver drawings that adhere to industry standards and exceed expectations.
At Restoric, we’re committed to transforming your visions into reality, one steel frame at a time.

Mezzanine Steel Drawings
Elevate your space with our specialized steel detailing for mezzanine floors at Restoric. We meticulously design every aspect, from load-bearing beams to staircases, ensuring optimal functionality and safety.
With precision and expertise, we tailor fabrication drawings to your exact specifications, maximizing space utilization. Our team utilizes cutting-edge software to deliver detailed plans that streamline the manufacturing and installation process.
Trust Restoric to transform your vision into a structurally sound and aesthetically pleasing mezzanine floor. Experience superior quality and efficiency with our comprehensive steel detailing services.

Access Platform Steel Drawings
At Restoric, we specialise in precision steel detailing for access platforms, delivering unparalleled expertise and quality.
Our meticulous approach ensures every detail, from structural support to safety features, is carefully accounted for in fabrication drawings. Utilising Advance Steel software and industry best practices such as EEMUA and the Greenbook, we tailor designs to optimise functionality and efficiency.
Trust in our experience to provide detailed plans that meet the highest standards of durability and compliance. Elevate your workspace with our expertly crafted access platforms, designed to enhance productivity and safety. Partner with Restoric for comprehensive solutions and superior results in steel detailing.
Latest related CAD News
What is structural steel fabrication drawing software?
The steel detailing and fabrication industry is constantly evolving and adapting to new technology, which in turn helps with the development of more intricate and efficient buildings. One of the most important innovations to...
What is historic building information modelling?
Meta Description: Learn about the basics of historic building information modelling and how this technology can help with restoration projects. The preservation of historic buildings and structures is a complex and challenging endeavour. To ensure the long-term...
How to check fabrication drawings
Fabrication drawings are essential in the fabrication industry as they guide all structural construction processes. Accuracy in the drawings is therefore paramount. This article shows you how to check fabrication drawings to ensure they serve their intended purpose...
About Us
At Restoric®, we specialise in CAD Services, Reverse Engineering, and Steel Detailing, catering to diverse industrial needs. Using AutoCAD, Advance Steel and Solidworks we bring precision and efficiency to every project. Trust Restoric® for reliable solutions and seamless execution in the realm of engineering services.
Address
Restoric® Design Ltd.
7 Paynes Park
Hitchin
Hertfordshire SG5 1EH
Tel: 01462 514 300
Email:
info@restoric.co.uk
About Us
At Restoric®, we specialise in CAD Services, Reverse Engineering, and Steel Detailing, catering to diverse industrial needs. Using AutoCAD, Advance Steel and Solidworks we bring precision and efficiency to every project. Trust Restoric® for reliable solutions and seamless execution in the realm of engineering services.
Address
Restoric® Design Ltd.
7 Paynes Park
Hitchin
Hertfordshire SG5 1EH
Tel: 01462 514 300
Email:
info@restoric.co.uk
