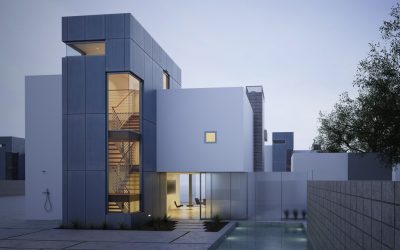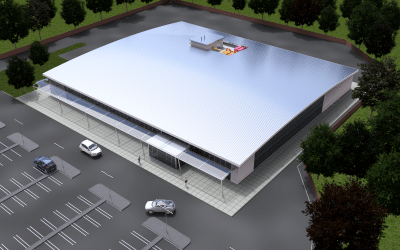What are Architectural Drawings?
An architectural drawing or architect’s drawing is a technical drawing of a building within the construction industry. Architectural drawings are used for multiple purposes from concept, through planning to construction drawings. A set of Architectural drawings usually will include Floor Plans, Elevations and sections. To convey further information details are added to the drawing.
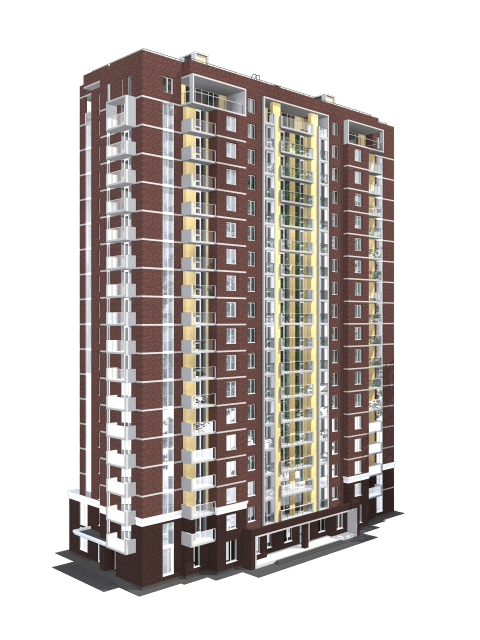
What are Architectural Drawings?
An architectural drawing or architect’s drawing is a technical drawing of a building within the construction industry. Architectural drawings are used for multiple purposes from concept, through planning to construction drawings. A set of Architectural drawings usually will include Floor Plans, Elevations and sections. To convey further information details are added to the drawing.

How do we produce a Architectural Drawings?
Our input information
Depending on the project requirements we are able to produce an architectural model or simple plan & elevation drawings from concepts, sketches or surveys.
Our Architectural Drawing Process
At Restoric Design we use AutoCAD for simple floor plans and Revit (BIM) for producing a 3D CAD Model and associated floor plans, elevations and sections.
What kind of architectural drawings do we produce
Depending on the project requirements we are able to produce
- Floor Plans for space planning based on sketches or surveys
- Floor Plans & Elevations for planning applications based on sketches
- 3D Building Information Models (BIM) based on 2D Drawings for construction
How do we produce a Architectural Drawings?
Our input information
Depending on the project requirements we are able to produce an architectural model or simple plan & elevation drawings from concepts, sketches or surveys.
Our Architectural Drawing Process
At Restoric Design we use AutoCAD for simple floor plans and Revit (BIM) for producing a 3D CAD Model and associated floor plans, elevations and sections.
What kind of architectural drawings do we produce
Depending on the project requirements we are able to produce
- Floor Plans for space planning based on sketches or surveys
- Floor Plans & Elevations for planning applications based on sketches
- 3D Building Information Models (BIM) based on 2D Drawings for construction
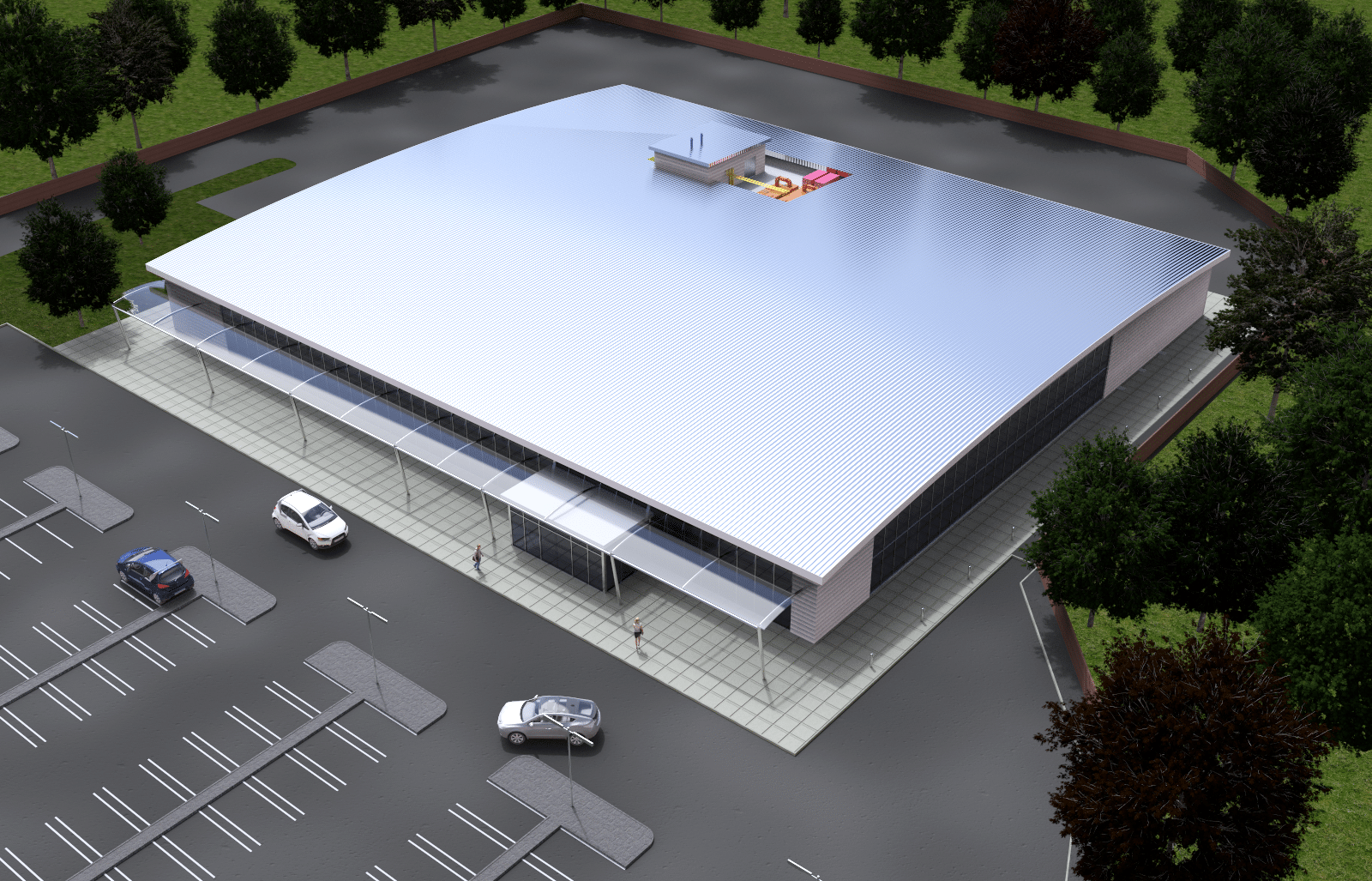
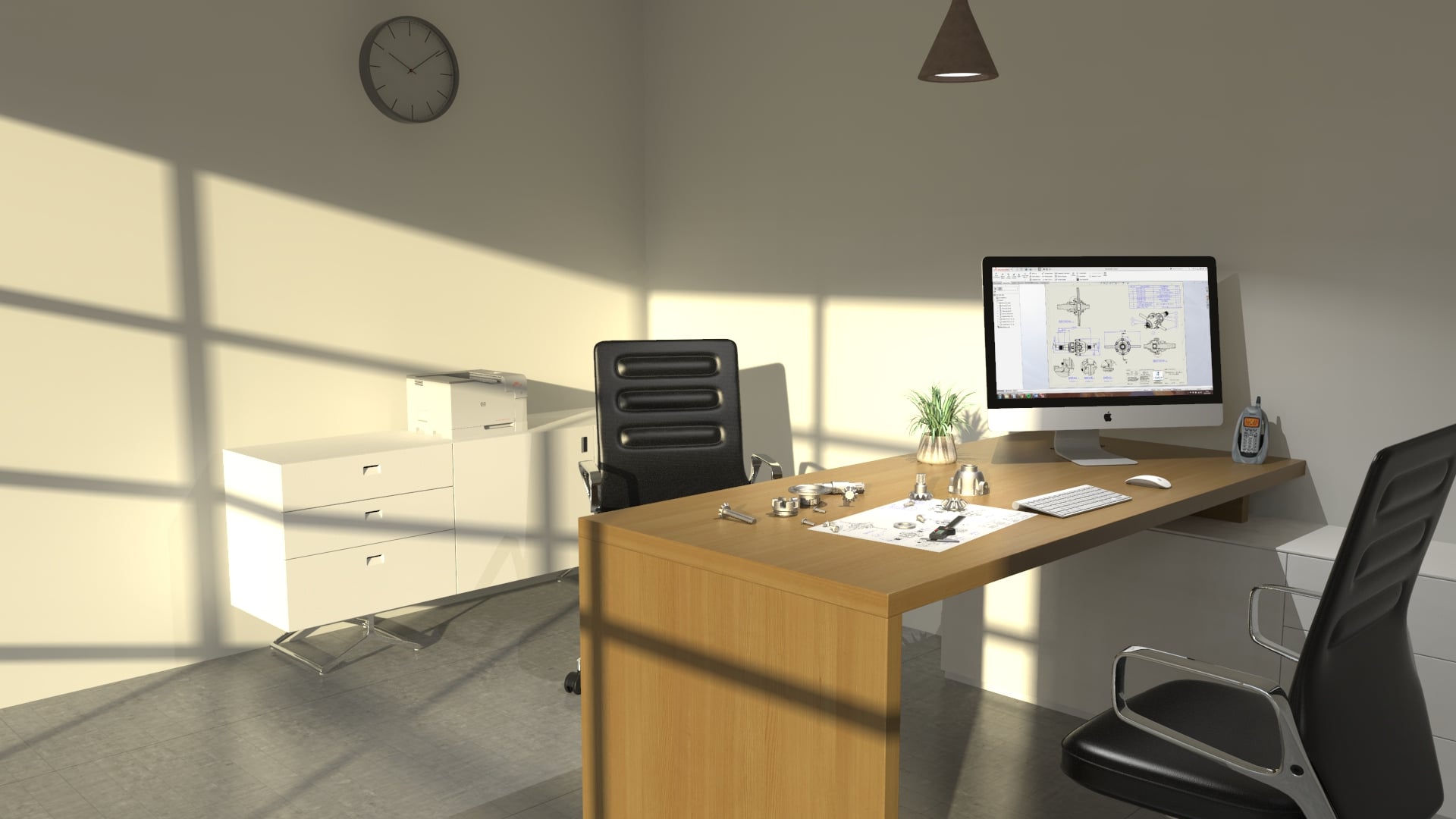
Architectural Construction Drawings
Floor Plans & Surveys
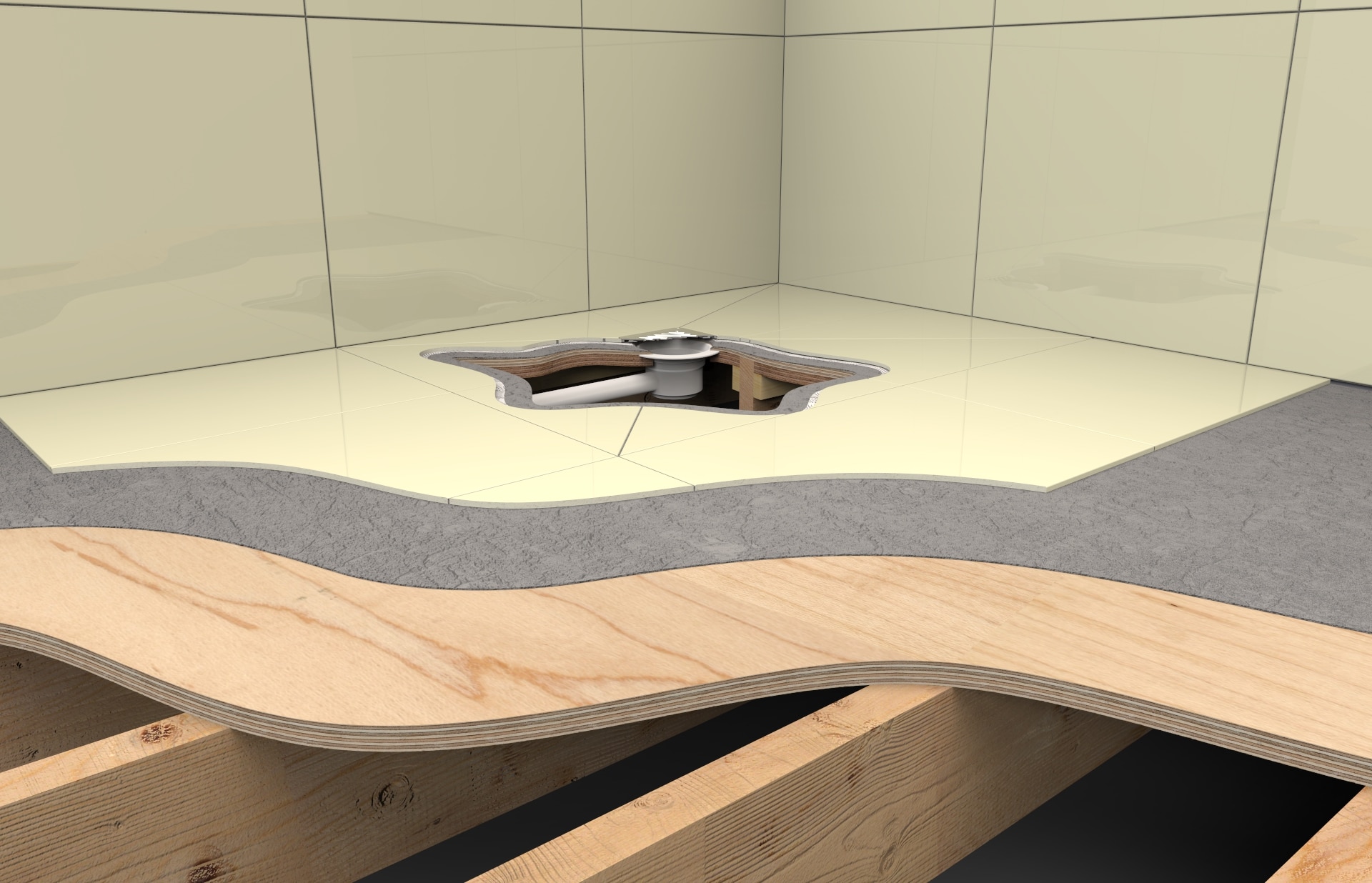
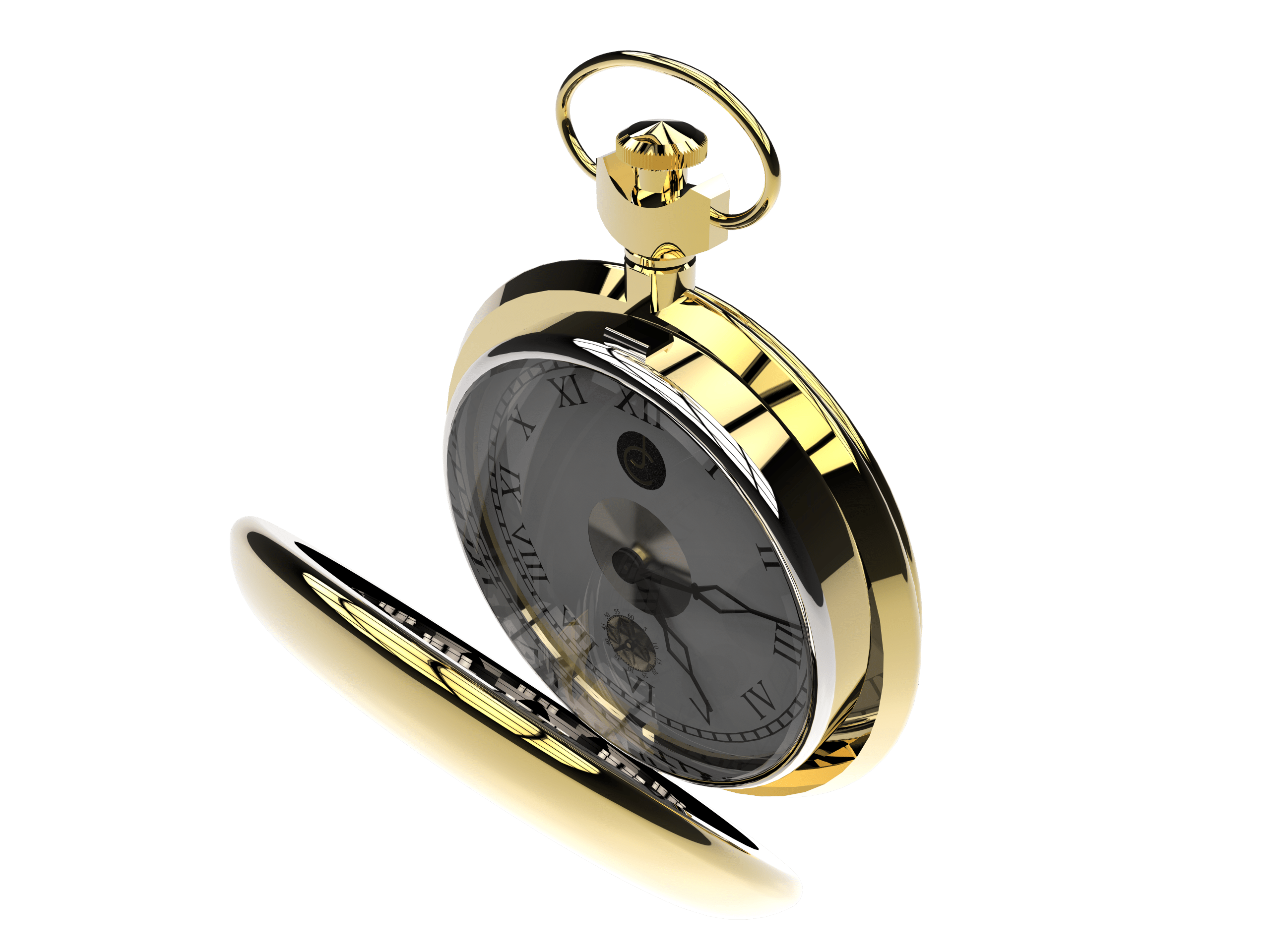
Why use Restoric Design
- We have extensive experience in 3D Modelling – the basis of a great render
- Able to provide fixed price quotations
- A complete team of CAD Experts
Send us the information today
Based on the information you send us we can provide you with a fixed price quotation within 24 hours.
Why use Restoric Design
- We have extensive experience in 3D Modelling – the basis of a great render
- Able to provide fixed price quotations
- A complete team of CAD Experts
Send us the information today
Based on the information you send us we can provide you with a fixed price quotation within 24 hours.
Our CAD Projects
No Results Found
The page you requested could not be found. Try refining your search, or use the navigation above to locate the post.
Latest related CAD News
How 3D architectural animation tackles key challenges of architects and builders
Three-dimensional architectural rendering & animation allows evaluators to visualise a proposed architectural structure with supreme accuracy and imagery. The architectural design industry has always strived to find new ways to enable the visualisation...
How will Artificial Intelligence impact BIM?
Artificial intelligence and other machine learning tech is all the rage in the modern world. The financial, transportation and telecom industries are feeling its influence the most, which should come as a little surprise due to their reputations for taking a risk vs....
Sustainable progress: building the future begins with good design
We are, today, at the threshold of a brand new way of life. Our world faces many challenges and looking at the future of our global civilisation can be daunting. If we act fast, however, and utilise technology to progress, these challenges can...
About Us
At Restoric®, we specialise in CAD Services, Reverse Engineering, and Steel Detailing, catering to diverse industrial needs. Using AutoCAD, Advance Steel and Solidworks we bring precision and efficiency to every project. Trust Restoric® for reliable solutions and seamless execution in the realm of engineering services.
Address
Restoric® Design Ltd.
7 Paynes Park
Hitchin
Hertfordshire SG5 1EH
Tel: 01462 514 300
Email:
info@restoric.co.uk
About Us
At Restoric®, we specialise in CAD Services, Reverse Engineering, and Steel Detailing, catering to diverse industrial needs. Using AutoCAD, Advance Steel and Solidworks we bring precision and efficiency to every project. Trust Restoric® for reliable solutions and seamless execution in the realm of engineering services.
Address
Restoric® Design Ltd.
7 Paynes Park
Hitchin
Hertfordshire SG5 1EH
Tel: 01462 514 300
Email:
info@restoric.co.uk

