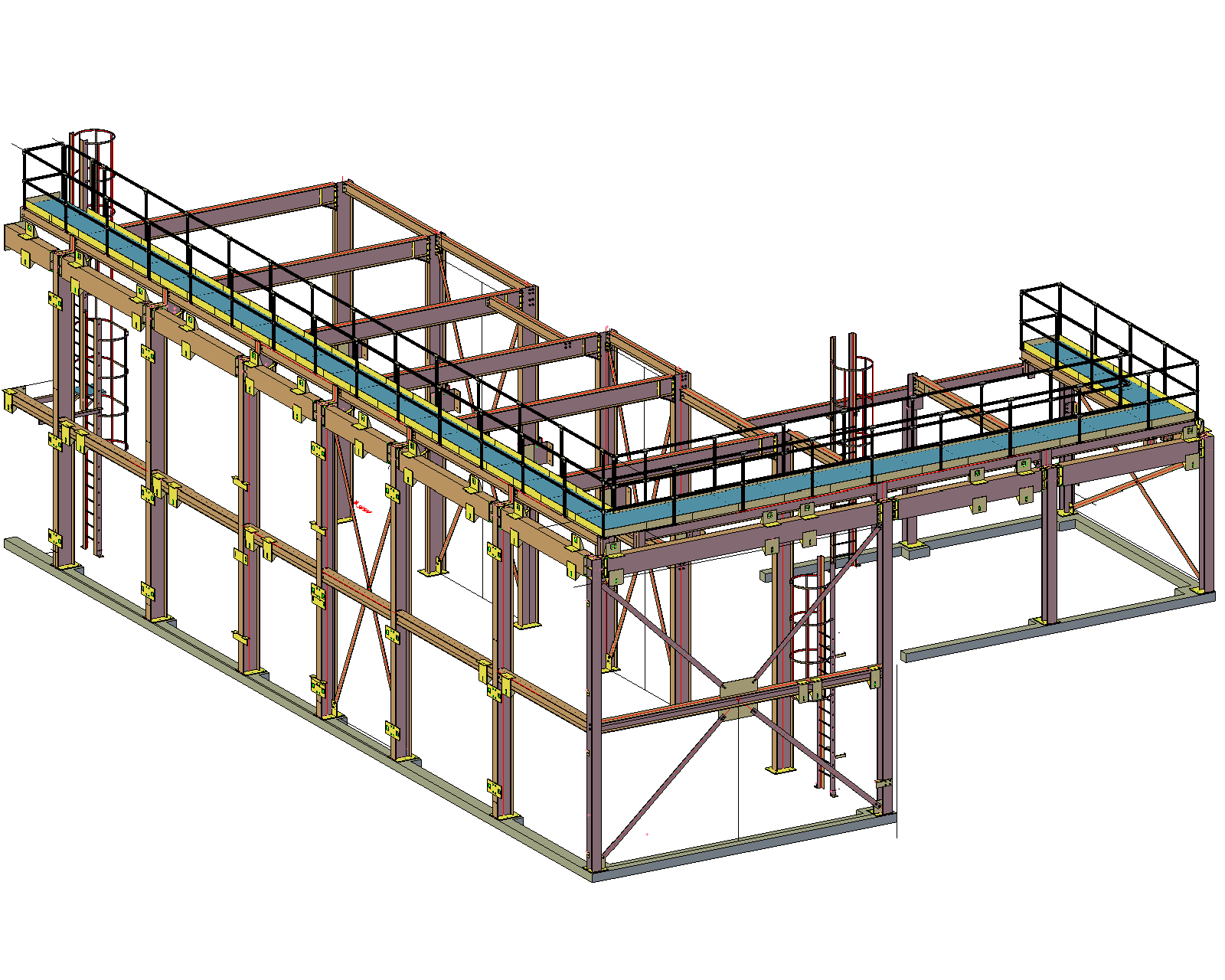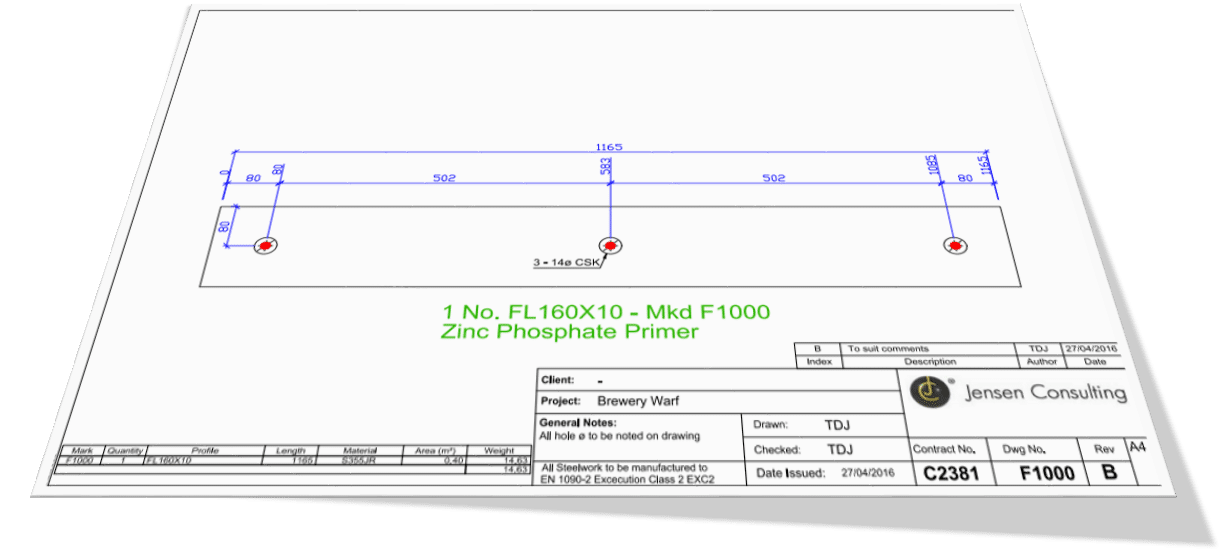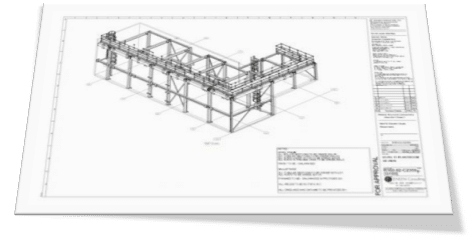What are Fabrication Drawings
Fabrication drawings are a specific type of drawing. used by the Fabrication Industry to produce steel members. The drawings will specify steel section sizes, length, hole locations etc. Further, they will contain the information for the steel erectors to assemble the steel.
Fabrication Drawings are usually used for 1 off’s or per job/project bases (compared to Manufacturing Drawings).
They are mainly used in:
- Structural Steel
- Sheet Metal
- Architectural Steelwork
- Ballustrading/Handrails
- Stairs

What are Fabrication Drawings
Fabrication drawings are a specific type of drawing. used by the Fabrication Industry to produce steel members. The drawings will specify steel section sizes, length, hole locations etc. Further, they will contain the information for the steel erectors to assemble the steel.
Fabrication Drawings are usually used for 1 off’s or per job/project bases (compared to Manufacturing Drawings).
They are mainly used in:
- Structural Steel
- Sheet Metal
- Architectural Steelwork
- Ballustrading/Handrails
- Stairs

How do we produce a set of Fabrication Drawings
Our input information
We will produce a 3D model based on the Structural Engineers in conjunction with the architect’s drawings. The structural engineers’ drawings state the steel sizes along with details of relevant connections. The architect’s drawings show the steel setting out and steel levels.
Our Steel Detailing Process
At Restoric Design we use Autodesk Advance Steel as our preferred steel detailing CAD software package. Our steel detailers work closely with fabricators, architects, structural engineers and installers to guaranty a successful project. We produce a full set of fabrication drawings for every project which include:
What drawing to we submit
JC offers a full set of Fabrication Drawings for a range of industries. We believe that in order to produce good quality fabrication that will enable an excellent installation on site a certain amount of coordination is required between all parties involved. We are used to coordinating with steel manufacturers, architects and structural engineers to create General Assembly Drawings and the subsequent detailed drawings showing connections, holes etc. Our service prides itself on working closely with all parties involved to ensure any queries get raised and answered prior to fabrication commences. We are therefore always willing to visit the site should this be of advantage.
How do we produce a set of Fabrication Drawings
Our input information
We will produce a 3D model based on the Structural Engineers in conjunction with the architect’s drawings. The structural engineers’ drawings state the steel sizes along with details of relevant connections. The architect’s drawings show the steel setting out and steel levels.
Our Steel Detailing Process
At Restoric Design we use Autodesk Advance Steel as our preferred steel detailing CAD software package. Our steel detailers work closely with fabricators, architects, structural engineers and installers to guaranty a successful project. We produce a full set of fabrication drawings for every project which include:
What drawing to we submit
JC offers a full set of Fabrication Drawings for a range of industries. We believe that in order to produce good quality fabrication that will enable an excellent installation on site a certain amount of coordination is required between all parties involved ed-hrvatski.com. We are used to coordinating with steel manufacturers, architects and structural engineers to create General Assembly Drawings and the subsequent detailed drawings showing connections, holes etc. Our service prides itself on working closely with all parties involved to ensure any queries get raised and answered prior to fabrication commences. We are therefore always willing to visit the site should this be of advantage.

Single Part Drawings
Single part drawings are workshop drawings that show details of one part such as an end plate or a single beam etc. The drawings are usually presented on a small sheet such as A4.
These drawings should basically show sufficient information for the material cutting.
The steel detailer should include the following information. (They should however not show more information than is required.) :
- Material Specification
- Linear Dimensions
- Angular Dimensions
- Hole Dimensions
- Section/Plate Size
- Weight
- Developed Sheet (if applicable)

Single Part Drawings
Single part drawings are workshop drawings that show details of one part such as an end plate or a single beam etc. The drawings are usually presented on a small sheet such as A4.
These drawings should basically show sufficient information for the material cutting.
The steel detailer should include the following information. (They should however not show more information than is required.) :
- Material Specification
- Linear Dimensions
- Angular Dimensions
- Hole Dimensions
- Section/Plate Size
- Weight
- Developed Sheet (if applicable)
General Arrangement Drawings
General arrangement drawings (GA drawings) show the complete model or an extract to convey the full design intend in a very clear manner. A GA Drawing will typically include an Isometric View (3D View), plan views (from top), elevation views and section views.
The drawing needs to include sufficient views to negate any assumptions that could be made.
The drawings are usually the basis for the first approval process by the Structural Engineer and Architect.
These drawings should basically show sufficient information for the fitters to assemble fix all the Assemblies together.

The steel detailer should include the following information. (They should however not show more information than is required.) :
- Assembly Numbers
- Dimensioned Grid
- Angular Dimensions of Assembly positions
- Weight
- Levels
- General Material Specification
- General Finish Specification
- Connection Design
The above 3 drawing types are the minimum a competent Steel Detailing Service should provide. We offer additional information such as a range of lists (Bolt Lists, Drawing List, Single Parts List, Plate List), NC Files and a 3D BIM Model.
General Arrangement Drawings
General arrangement drawings (GA drawings) show the complete model or an extract to convey the full design intend in a very clear manner. A GA Drawing will typically include an Isometric View (3D View), plan views (from top), elevation views and section views.
The drawing needs to include sufficient views to negate any assumptions that could be made.
The drawings are usually the basis for the first approval process by the Structural Engineer and Architect.
These drawings should basically show sufficient information for the fitters to assemble fix all the Assemblies together.

The steel detailer should include the following information. (They should however not show more information than is required.) :
- Assembly Numbers
- Dimensioned Grid
- Angular Dimensions of Assembly positions
- Weight
- Levels
- General Material Specification
- General Finish Specification
- Connection Design
The above 3 drawing types are the minimum a competent Steel Detailing Service should provide. We offer additional information such as a range of lists (Bolt Lists, Drawing List, Single Parts List, Plate List), NC Files and a 3D BIM Model.
Why use Restoric Design
- Our team comprises of several Steel Detailers
- Fixed price quotations based on Structural Engineers Drawings
- Fully Insured
Send us the information today
Based on the information you send us we can provide you with a fixed price quotation within 24 hours.
Why use Restoric Design
- Our team comprises of several Steel Detailers
- Fixed price quotations based on Structural Engineers Drawings
- Fully Insured
Send us the information today
Based on the information you send us we can provide you with a fixed price quotation within 24 hours.
Our CAD Projects
No Results Found
The page you requested could not be found. Try refining your search, or use the navigation above to locate the post.
Latest related CAD News
What is historic building information modelling?
Meta Description: Learn about the basics of historic building information modelling and how this technology can help with restoration projects. The preservation of historic buildings and structures is a complex and challenging endeavour. To ensure the long-term...
How computer aided design has changed steel detailing
The constant development of technology has impacted all facets of our day-to-day lives, but the industry that has perhaps benefitted most from this has been the construction industry. Many aspects of construction and engineering have become more streamlined thanks to...
Who uses computer aided design?
Computer-Aided Design (CAD) is utilised across the design, manufacturing and construction industries, and is an invaluable tool when creating detailed visualisations. In this article, we'll outline what CAD is, who uses it and how Restoric Design can help your...
About Us
At Restoric®, we specialise in CAD Services, Reverse Engineering, and Steel Detailing, catering to diverse industrial needs. Using AutoCAD, Advance Steel and Solidworks we bring precision and efficiency to every project. Trust Restoric® for reliable solutions and seamless execution in the realm of engineering services.
Address
Restoric® Design Ltd.
7 Paynes Park
Hitchin
Hertfordshire SG5 1EH
Tel: 01462 514 300
Email:
info@restoric.co.uk
About Us
At Restoric®, we specialise in CAD Services, Reverse Engineering, and Steel Detailing, catering to diverse industrial needs. Using AutoCAD, Advance Steel and Solidworks we bring precision and efficiency to every project. Trust Restoric® for reliable solutions and seamless execution in the realm of engineering services.
Address
Restoric® Design Ltd.
7 Paynes Park
Hitchin
Hertfordshire SG5 1EH
Tel: 01462 514 300
Email:
info@restoric.co.uk
