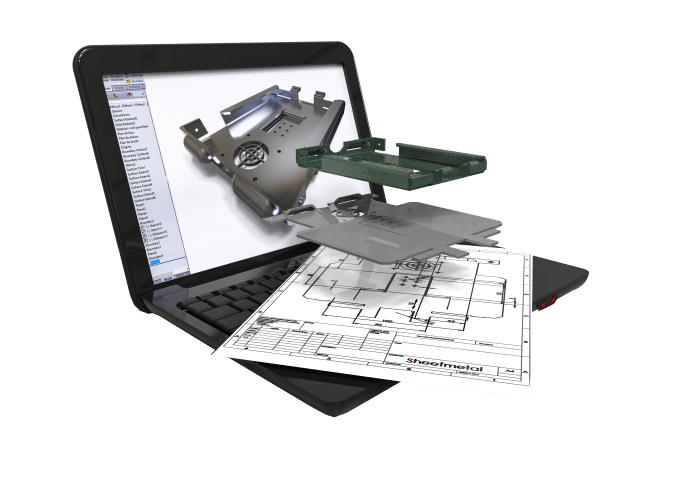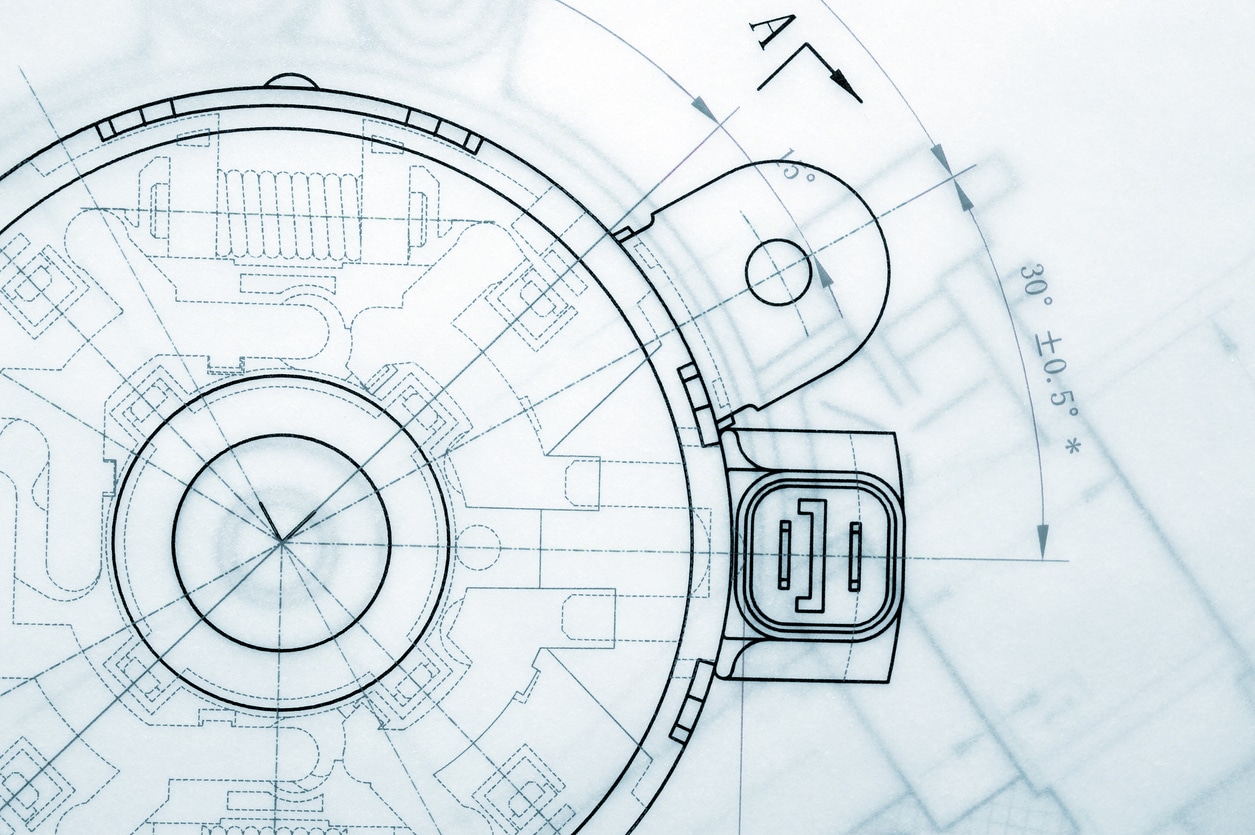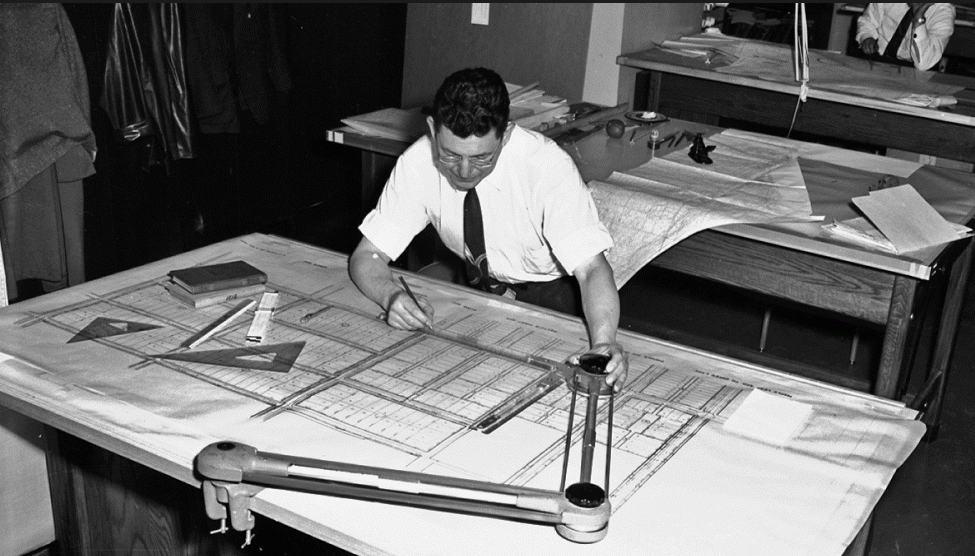What is a CAD Service?
At Restoric, our CAD services provide meticulous design solutions tailored to your needs. Utilising Advance Steel, AutoCAD and Solidworks CAD software, we deliver precise 2D drawings and 3D models. From mechanical, electrical and plumbing schematics (MEP) to mechanical engineering projects, we offer comprehensive drafting services to streamline your workflow.
With a focus on detail and accuracy, we ensure your vision is translated seamlessly into digital reality. We have spent years assisting the automotive, product and construction industry.
Trust Restoric for cost-effective solutions, shorter development cycles, and superior quality outcomes.

What is a CAD Service?
At Restoric, our CAD services provide meticulous design solutions tailored to your needs. Utilising Advance Steel, AutoCAD and Solidworks CAD software, we deliver precise 2D drawings and 3D models. From mechanical, electrical and plumbing schematics (MEP) to mechanical engineering projects, we offer comprehensive drafting services to streamline your workflow.
With a focus on detail and accuracy, we ensure your vision is translated seamlessly into digital reality. We have spent years assisting the automotive, product and construction industry.
Trust Restoric for cost-effective solutions, shorter development cycles, and superior quality outcomes.

Turning Ideas into Reality: Precision in 2D & 3D CAD Mastery!
CAD Services for the automotive, product and construction industry Get in touch todayWhat type of CAD do we output?
Welcome to our Restoric®, where innovation meets precision. Our expert team specialises in delivering a comprehensive range of solutions, including bespoke 3D CAD models, accurate as-installed drawings, meticulous manufacturing drawings, detailed schematics, and MEP drawings.
With a commitment to excellence, we ensure every project is executed with meticulous attention to detail, meeting the highest industry standards.
Whether you’re in architecture, engineering, or manufacturing, trust us to bring your vision to life with unparalleled accuracy and efficiency. Streamline your workflow and elevate your projects to new heights with our cutting-edge CAD services.
Contact us today to discover how we can tailor our expertise to meet your specific needs.


Which CAD processes do we offer?
Unlock limitless possibilities with our CAD services. Specialising in 3D modelling, 2D draughting, and seamless 2D to 3D conversion, we bring your ideas to life with precision and creativity.
Additionally, our paper to CAD conversion service ensures a smooth transition from traditional to digital formats, saving time and resources. Our expert team combines technical expertise with cutting-edge technology to deliver tailored solutions for your projects. From conceptualisation to completion, we’re dedicated to exceeding your expectations and turning your visions into reality.
Trust us to streamline your workflow and elevate your designs with our comprehensive CAD services. Contact us today to embark on your next digital journey.
Which CAD Software do we use?
Experience CAD excellence with our versatile services powered by Solidworks, AutoCAD, and Advance Steel. We leverage these industry-leading software to deliver precise and innovative solutions tailored to your needs.
Whether you require 3D modelling, 2D drafting, or structural detailing, we’ve got you covered. With proficiency in these cutting-edge tools, we ensure seamless integration and optimal performance throughout every stage of your project.
From concept to completion, our CAD services streamline workflows, enhance collaboration, and maximize efficiency. Trust us to bring your designs to life with unmatched precision and expertise. Contact us today to explore the possibilities and elevate your projects to new heights.


What type of CAD do we output?
Welcome to our Restoric®, where innovation meets precision. Our expert team specialises in delivering a comprehensive range of solutions, including bespoke 3D CAD models, accurate as-installed drawings, meticulous manufacturing drawings, detailed schematics, and MEP drawings.
With a commitment to excellence, we ensure every project is executed with meticulous attention to detail, meeting the highest industry standards.
Whether you’re in architecture, engineering, or manufacturing, trust us to bring your vision to life with unparalleled accuracy and efficiency. Streamline your workflow and elevate your projects to new heights with our cutting-edge CAD services.
Contact us today to discover how we can tailor our expertise to meet your specific needs.

Which CAD processes do we offer?
Unlock limitless possibilities with our CAD services. Specialising in 3D modelling, 2D draughting, and seamless 2D to 3D conversion, we bring your ideas to life with precision and creativity.
Additionally, our paper to CAD conversion service ensures a smooth transition from traditional to digital formats, saving time and resources. Our expert team combines technical expertise with cutting-edge technology to deliver tailored solutions for your projects. From conceptualisation to completion, we’re dedicated to exceeding your expectations and turning your visions into reality.
Trust us to streamline your workflow and elevate your designs with our comprehensive CAD services. Contact us today to embark on your next digital journey.

Which CAD Software do we use?
Experience CAD excellence with our versatile services powered by Solidworks, AutoCAD, and Advance Steel. We leverage these industry-leading software to deliver precise and innovative solutions tailored to your needs.
Whether you require 3D modelling, 2D drafting, or structural detailing, we’ve got you covered. With proficiency in these cutting-edge tools, we ensure seamless integration and optimal performance throughout every stage of your project.
From concept to completion, our CAD services streamline workflows, enhance collaboration, and maximize efficiency. Trust us to bring your designs to life with unmatched precision and expertise. Contact us today to explore the possibilities and elevate your projects to new heights.
Latest related CAD News
What is structural steel fabrication drawing software?
The steel detailing and fabrication industry is constantly evolving and adapting to new technology, which in turn helps with the development of more intricate and efficient buildings. One of the most important innovations to...
What is historic building information modelling?
Meta Description: Learn about the basics of historic building information modelling and how this technology can help with restoration projects. The preservation of historic buildings and structures is a complex and challenging endeavour. To ensure the long-term...
How to make mechanical shop drawings
Shop drawings are an essential part of the mechanical construction process. They offer an intricate design to follow that can be easily understood and executed using the right dimensions and functions, working almost like a language between two engineers to understand...
About Us
At Restoric®, we specialise in CAD Services, Reverse Engineering, and Steel Detailing, catering to diverse industrial needs. Using AutoCAD, Advance Steel and Solidworks we bring precision and efficiency to every project. Trust Restoric® for reliable solutions and seamless execution in the realm of engineering services.
Address
Restoric® Design Ltd.
7 Paynes Park
Hitchin
Hertfordshire SG5 1EH
Tel: 01462 514 300
Email:
info@restoric.co.uk
About Us
At Restoric®, we specialise in CAD Services, Reverse Engineering, and Steel Detailing, catering to diverse industrial needs. Using AutoCAD, Advance Steel and Solidworks we bring precision and efficiency to every project. Trust Restoric® for reliable solutions and seamless execution in the realm of engineering services.
Address
Restoric® Design Ltd.
7 Paynes Park
Hitchin
Hertfordshire SG5 1EH
Tel: 01462 514 300
Email:
info@restoric.co.uk
