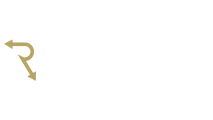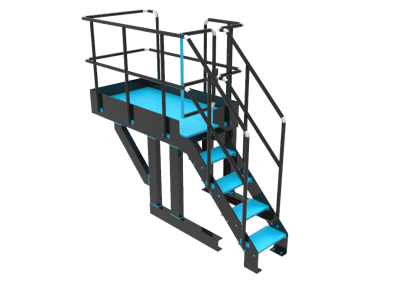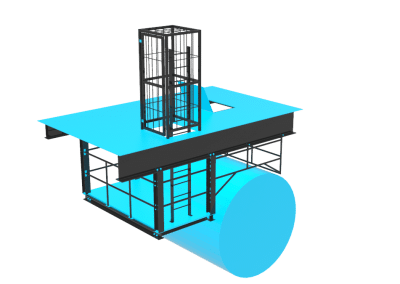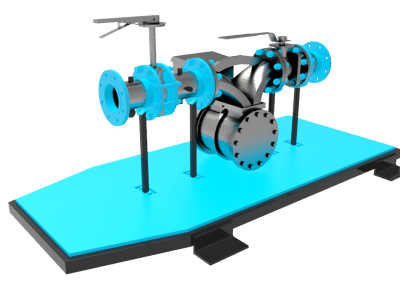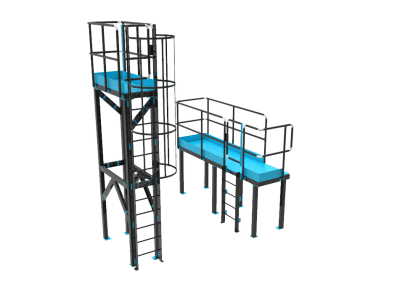What are access platforms
Access platforms are structural steel frames specifically designed to gain access in a safe way to an area. Access can be required for operational reasons or maintenance. The main reason for the access platform is safe access.
These platforms usually compromise of a floor area/walk way and an access ladder or stairs.
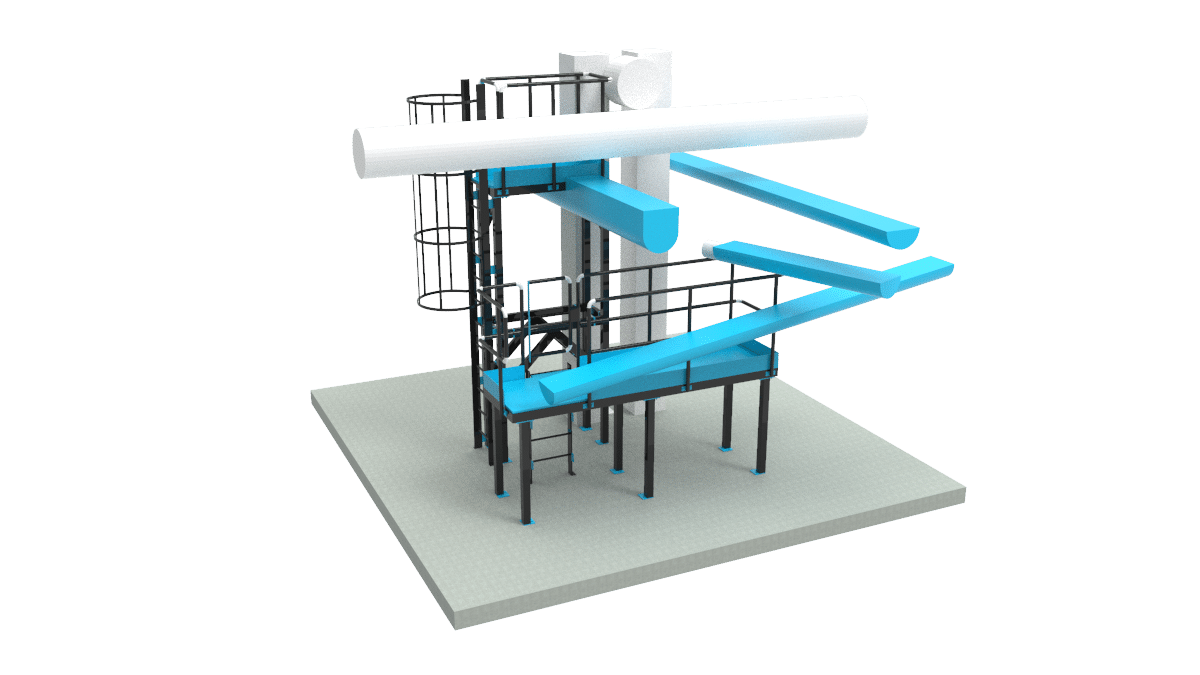
What are access platforms
Access platforms are structural steel frames specifically designed to gain access in a safe way to an area. Access can be required for operational reasons or maintenance. The main reason for the access platform is safe access.
These platforms usually compromise of a floor area/walk way and an access ladder or stairs.

We are either able to survey the required access and produce a 3D CAD Model of the platform to suit or 3D model the platform from provided drawings.
From the 3D CAD Model, we generate a General Assembly Drawing for approval. The GA Drawing will include all relevant views (plan, elevation, sections) as well as the connection details.
Once we have gained the approval of the GA Drawings we will revise this to a construction issue. Further, we will produce the assembly & single parts drawings, material & bolt lists as well as the NC Files.
What do you get from us
The “Fabrication Pack” we produce comprises of everything a fabricator will require to order, fabricate and erect the steelwork.
Every “Fabrication Pack” includes:
- Erection Drawing
- Assembly Drawing
- Single Part Drawings
- Material & Bolt Lists
- DXF Files for laser cutting plates
- NC files for cutting and punching sections
Why consider us
- We have proven quality processes which are certified under ISO 9001.
- An experienced team of detailers and checkers, not a one man show viagra senza ricetta
- We do this all the time – over 700 projects completed to date
- Diverse policies and standards implement as well as liability insurances in place
- Great reviews by our clients as well as our employees which makes a great company.
5. How much do access platform drawings cost?
To produce a set of fabrication drawings for an access platform we usually offer fixed price quotations if a current design is available. Should we be required to develop a design from a site survey we would charge this at our competitive hourly rates.
Our Recent Projects
No Results Found
The page you requested could not be found. Try refining your search, or use the navigation above to locate the post.
Latest Fabrication Drawing News
What is historic building information modelling?
Meta Description: Learn about the basics of historic building information modelling and how this technology can help with restoration projects. The preservation of historic buildings and structures is a complex and challenging endeavour. To ensure the long-term...
How computer aided design has changed steel detailing
The constant development of technology has impacted all facets of our day-to-day lives, but the industry that has perhaps benefitted most from this has been the construction industry. Many aspects of construction and engineering have become more streamlined thanks to...
Who uses computer aided design?
Computer-Aided Design (CAD) is utilised across the design, manufacturing and construction industries, and is an invaluable tool when creating detailed visualisations. In this article, we'll outline what CAD is, who uses it and how Restoric Design can help your...
About Us
At Restoric®, we specialise in CAD Services, Reverse Engineering, and Steel Detailing, catering to diverse industrial needs. Using AutoCAD, Advance Steel and Solidworks we bring precision and efficiency to every project. Trust Restoric® for reliable solutions and seamless execution in the realm of engineering services.
Address
Restoric® Design Ltd.
7 Paynes Park
Hitchin
Hertfordshire SG5 1EH
Tel: 01462 514 300
Email:
info@restoric.co.uk
About Us
At Restoric®, we specialise in CAD Services, Reverse Engineering, and Steel Detailing, catering to diverse industrial needs. Using AutoCAD, Advance Steel and Solidworks we bring precision and efficiency to every project. Trust Restoric® for reliable solutions and seamless execution in the realm of engineering services.
Address
Restoric® Design Ltd.
7 Paynes Park
Hitchin
Hertfordshire SG5 1EH
Tel: 01462 514 300
Email:
info@restoric.co.uk
