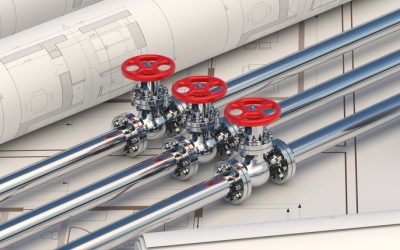CAD Services Blog
Restoric Design is a CAD Services company based in the UK. Our CAD Blog features a range of articles within the Computer Aided Design World. These include assistance with CAD problems, featuring some of our CAD Services and more.What is structural steel fabrication drawing software?
The steel detailing and fabrication industry is constantly evolving and adapting to new technology, which in turn helps with the development of more intricate and efficient buildings. One of the most important innovations to...
What is historic building information modelling?
Meta Description: Learn about the basics of historic building information modelling and how this technology can help with restoration projects. The preservation of historic buildings and structures is a complex and challenging endeavour. To ensure the long-term...
How to make mechanical shop drawings
Shop drawings are an essential part of the mechanical construction process. They offer an intricate design to follow that can be easily understood and executed using the right dimensions and functions, working almost like a language between two engineers to understand...
How to check fabrication drawings
Fabrication drawings are essential in the fabrication industry as they guide all structural construction processes. Accuracy in the drawings is therefore paramount. This article shows you how to check fabrication drawings to ensure they serve their intended purpose...
How computer aided design has changed steel detailing
The constant development of technology has impacted all facets of our day-to-day lives, but the industry that has perhaps benefitted most from this has been the construction industry. Many aspects of construction and engineering have become more streamlined thanks to...
How to use building information modelling for energy retrofits
Building information modelling (BIM) is a 3D modelling-based process which supplies energy professionals with the tools necessary to plan, construct, retrofit, and manage buildings and infrastructure. With BIM services, energy retrofits become much simpler as...
Who uses computer aided design?
Computer-Aided Design (CAD) is utilised across the design, manufacturing and construction industries, and is an invaluable tool when creating detailed visualisations. In this article, we'll outline what CAD is, who uses it and how Restoric Design can help your...
What is connection in steel structure? Different connections used in steel structures
When working with steel structures, detailers use several types of connections to unify the construction which creates stability and support. There are two different categories of connections known as framed or seated connections. Framed connections use a supporting...
Can computer aided design produce three dimensional design?
Technological advancements have eased the design, building and construction processes. Three-dimensional computer aided design software is especially useful as it brings closer the conceptualisation and manufacturing processes. This article answers the question, "Can...
How are steel beams connected to masonry?
Buildings are often made up of a combination of masonry walls and steel beams, among other things. Those masonry walls function as both bearing and non-bearing components. In steel detailing, beam-to-masonry connections have to account for various factors, such as:...
How to export 2D drawings from SolidWorks
SolidWorks is among the most popular computer aided design programs for solid modelling. Exporting 2D drawings from SolidWorks is a simple process. However, there are a couple of things you need to keep in mind, especially if you're subsequently going to import and...
How to draw isometric drawings for plumbing
Isometric drawings are used by plumbers, engineers and designers to depict pipework and plumbing systems in 3D. It's important to make a plumbing sketch before any work is done and this is a vital step in the design process to illustrate the proposed plumbing layout....
About Us
At Restoric®, we specialise in CAD Services, Reverse Engineering, and Steel Detailing, catering to diverse industrial needs. Using AutoCAD, Advance Steel and Solidworks we bring precision and efficiency to every project. Trust Restoric® for reliable solutions and seamless execution in the realm of engineering services.
Address
Restoric® Design Ltd.
7 Paynes Park
Hitchin
Hertfordshire SG5 1EH
Tel: 01462 514 300
Email:
info@restoric.co.uk
About Us
At Restoric®, we specialise in CAD Services, Reverse Engineering, and Steel Detailing, catering to diverse industrial needs. Using AutoCAD, Advance Steel and Solidworks we bring precision and efficiency to every project. Trust Restoric® for reliable solutions and seamless execution in the realm of engineering services.
Address
Restoric® Design Ltd.
7 Paynes Park
Hitchin
Hertfordshire SG5 1EH
Tel: 01462 514 300
Email:
info@restoric.co.uk


