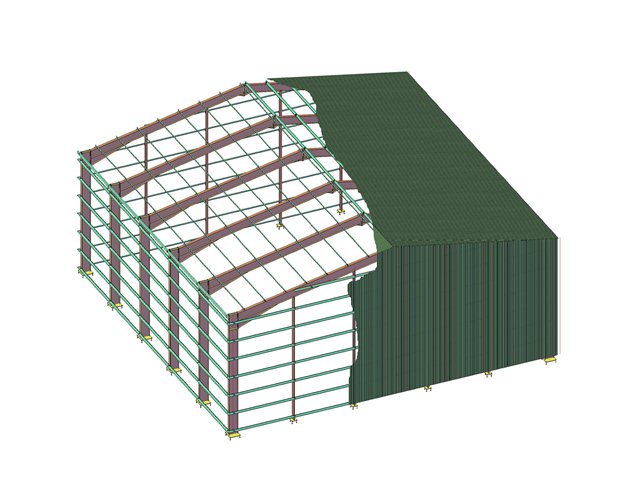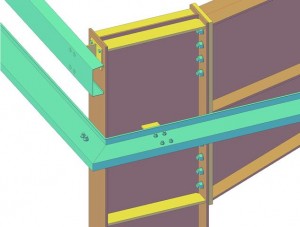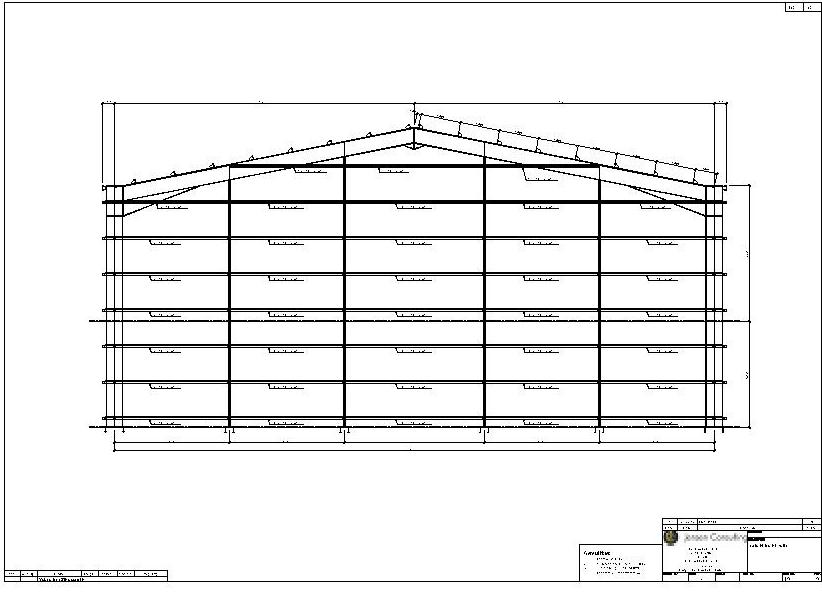Case Study – Portal Frame Drawings (Structural Steel)
Introduction
Restoric Design produced these Portal Frame Drawings for this case study specifically.
This is to give our customers a better understanding of our:
- Pricing Structure
- Information we require
- How we work
- Information we produce
Our Fabrication Drawing Services specialises in structural steel detailing. Our company produces Structural Steel Drawings from 10 Ton to 1000 Ton using the latest 3D CAD Software.
What are the cost of Portal Frame Drawings?
We use two models for pricing structural steel.
- Price per Ton
- Quantity & Complexity of connections
The costs varies depending on the complexity and repetitiveness of the steel frame. The cost for a highly repetitive Portal Frame can be as low as £30/Ton for a full set of deliverables for hot and cold rolled (excluding cladding). A mid complex frame or structural steel floor/roof is on average £80/Ton.
However, the tonnage on its own does not give a reliable estimate on the work involved. As every project has different steel member sizes which vary in weight. Therefore the member sizes, connection quantity and complexity need to be considered when pricing a project.
Further, the costing also depends on the additional metal works such as:
- Cold Rolled Sections (Purlins, Side Rails)
- Cladding
- Stairs
- Balustrade/Railings
What information do we require to produce a full set of fabrication drawings?
Our Portal Frame Drawings are usually based on two sets of drawing types:
- Architectural Drawings used for setting out the steel work
- Structural Engineers Drawings for steel sizes, loads and connections details.
In conjunction with these two sets of drawings we are able to produce a full set of Steel Fabrication Drawings.
How to we create Fabrication Drawings for a Portal Frame?
Based in the architects drawings in conjunction with the drawings from the structural engineers we produce a 3D CAD Model of the Steel Frame using special Steel Detailing CAD Software.
We input into the CAD Model the
- Setting out dimensions
- Member Sizes
- Material Type
- Finish
- Connection Type & Details
- Nuts & Bolts
Once the 3D CAD Model has been completed a General Assembly Drawing (GA Drawing) is produced showing all relevant dimensions. This drawing is then issued for approval.
After receiving approval of the GA Drawing the full set of fabrication drawings & documents is produced.
What information do we produce?
We price ourself in the extent of detailed information we produce for our clients. We believe we deliver the highest quality documentation as we understand the processes of fabricators. We understand that they usually will order the steel in at cut lengths (with or without holes) and therefore provide a Saw & Cut List or that all plates might get cut at a third party (we can provide only the plate information separately (in DXF or NC format). The same applies for the cold rolled and cladding leer.
For a standard Portal Frame Drawing project we would assume to provide the following (please click on link for an example):
- Isometric (3D View) with cold rolled
- Elevations with dimensions and labels of hot rolled only
- Elevations with dimensions and labels with cold rolled
- Elevations with dimensions and labels of cladding
- Floor Plan Drawing with dimensions and labels (column layout)
- Roof Plan Drawing with dimensions and labels of hot rolled only
- Roof Plan Drawing with dimensions and labels with cold rolled
- All Main Part Drawings
- All Single Part Drawings
- Bolt List
- Material List
- Saw Cut List
- Calculation Report
- NC Files
Portal Frame Drawings Contact
Restoric Design is a UK based CAD Company. As part of our CAD Services we offer Fabrication Drawings for Structural Steel. For more information or a quotation please contact us on 01462 429707 or email info@jensen-consulting.co.uk





