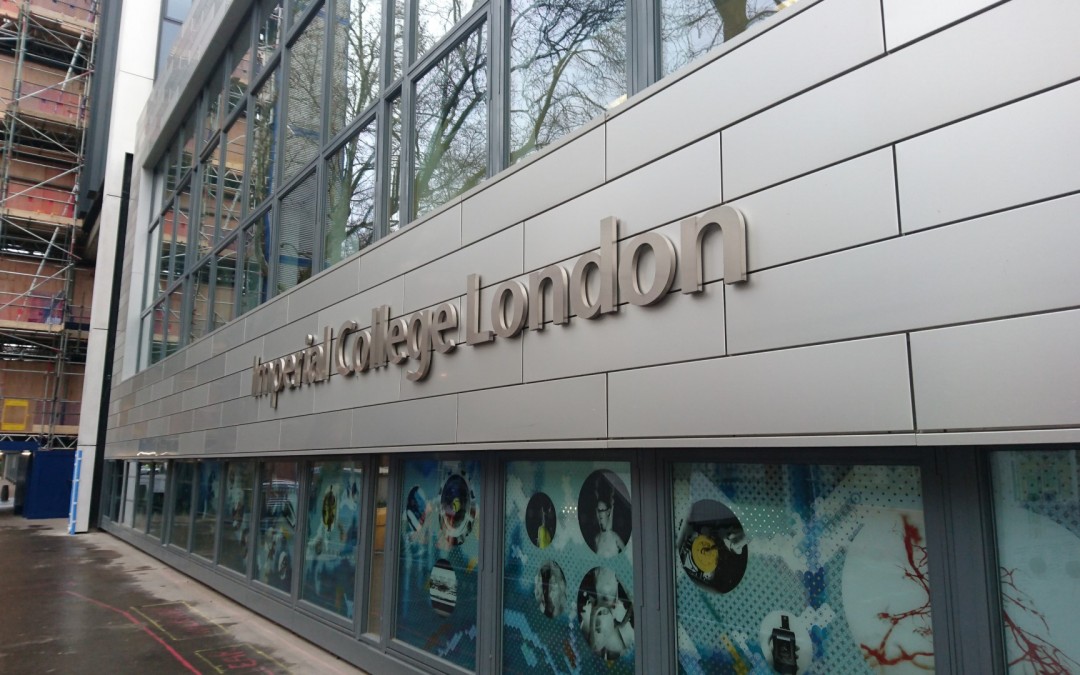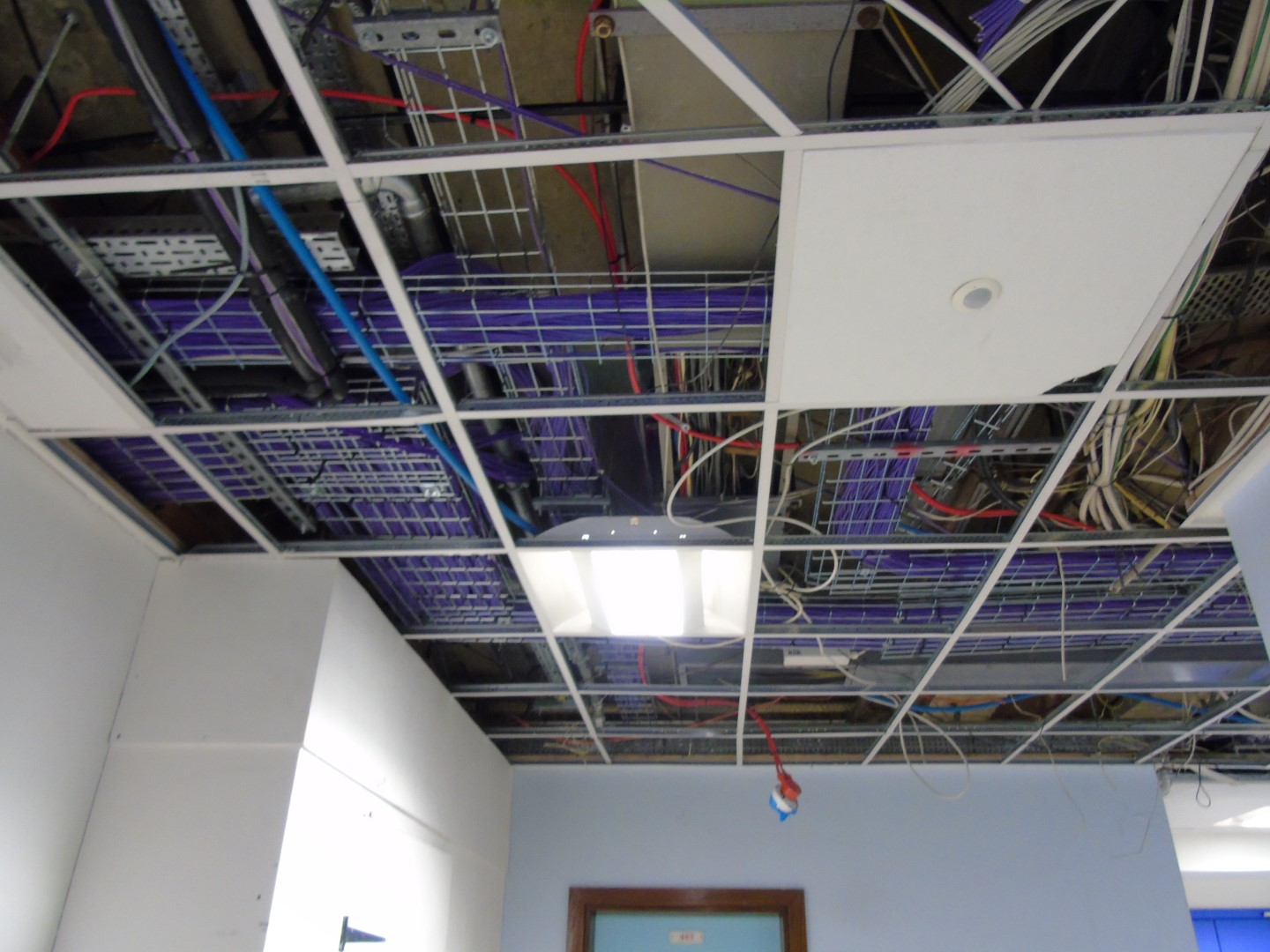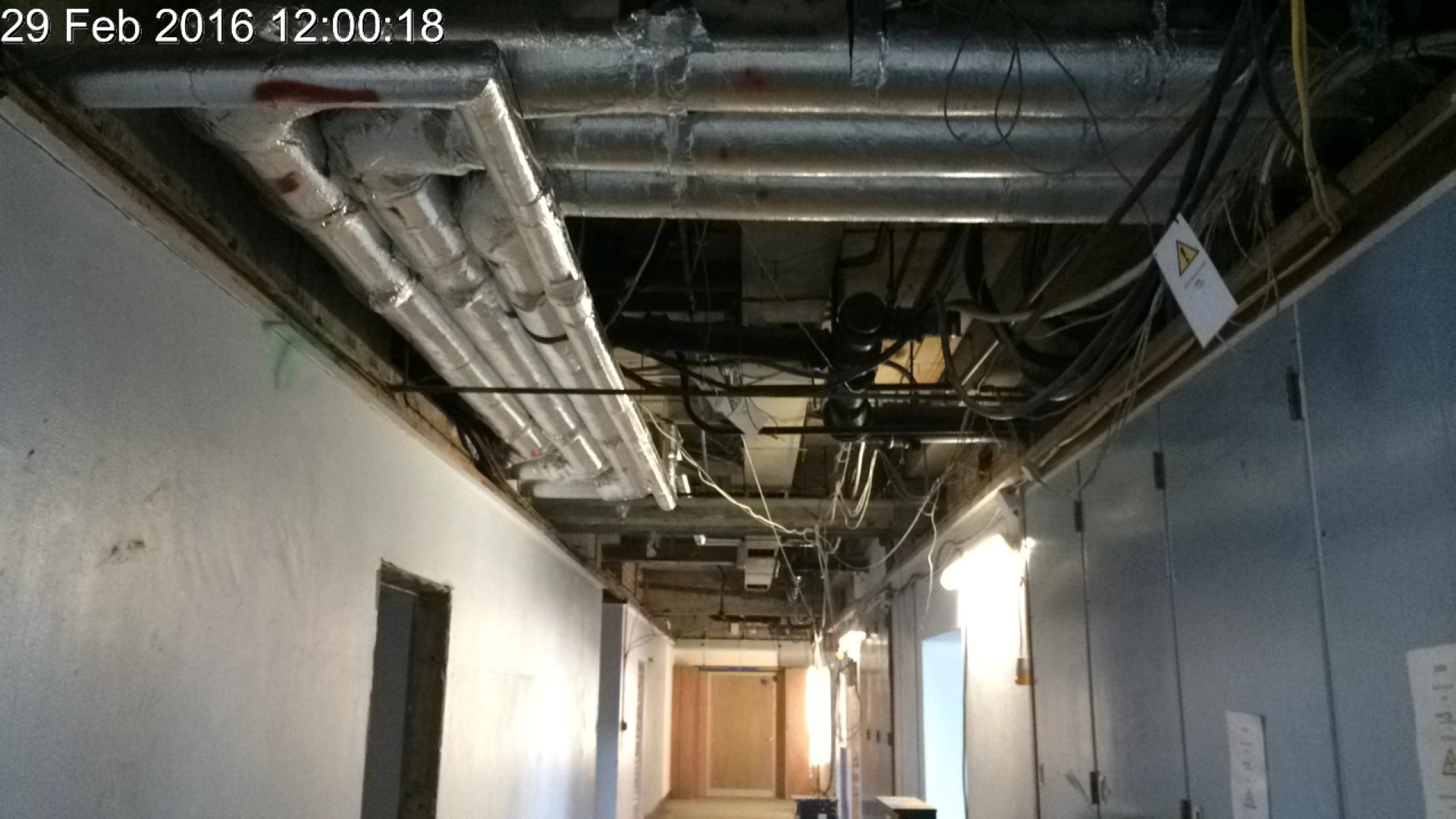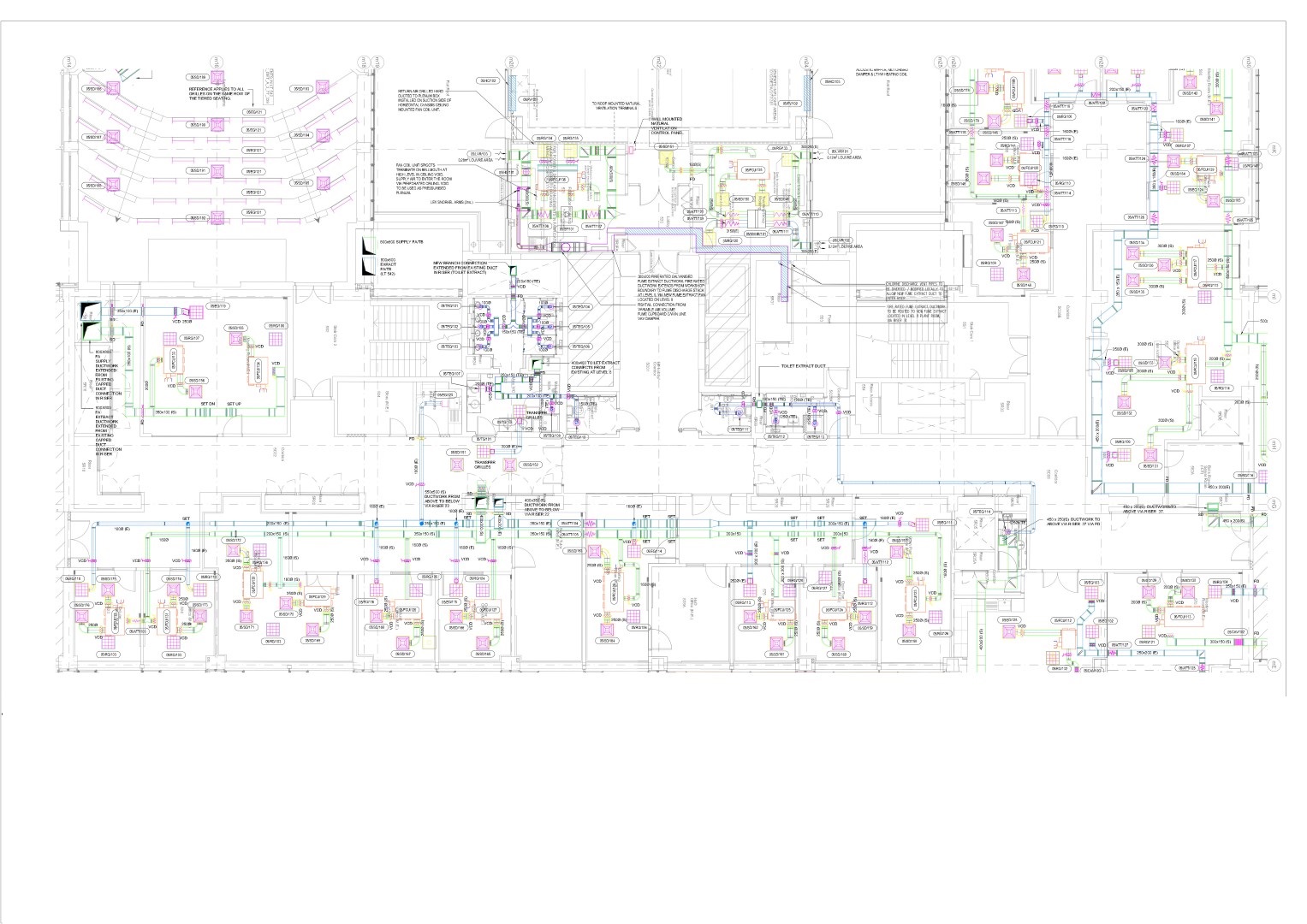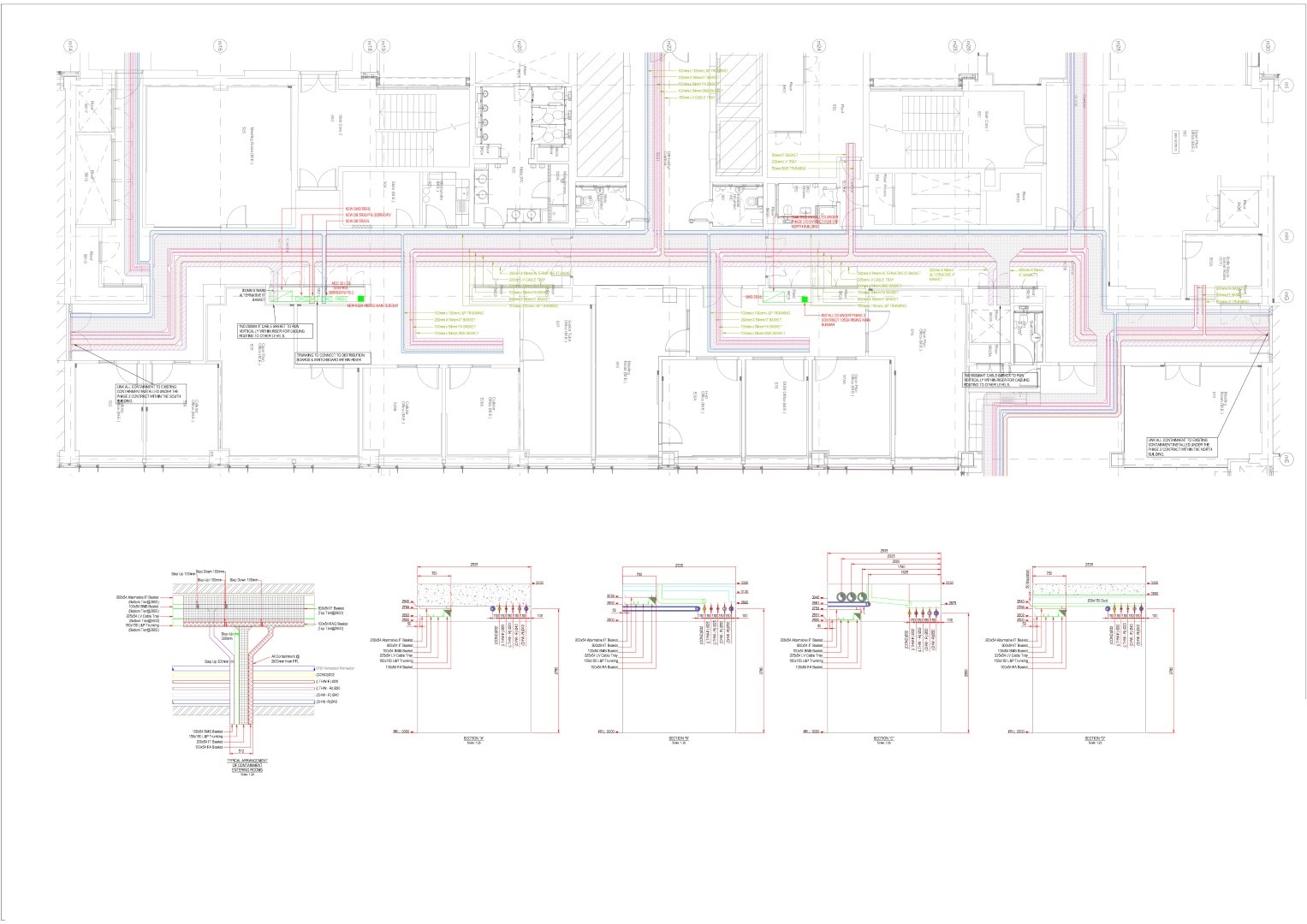Restoric Design have just won a contract with Integral UK to create the Coordination Drawings for Phase 3 & 4 of the “Aeronautics and Mechanical Engineering Project (AMP)” for the Imperial College in South Kensington.
Project Overview
This project will provide the relocation of the Department of Aeronautics into the City & Guilds Building and the Skempton Building. The project also includes the refurbishment of the City & Guilds Building.
Many parts of the City and Guild Building are approaching their end of life expectancy. Through the refurbishment of the Mechanical Engineering Building and connecting these buildings to the Skempton Building, space can be created to accommodate the Department of Aeronautics, enabling the sharing of teaching and research facilities between engineering departments. In addition, the relocation of the Department of Aeronautics from the Roderic Hill/ACEX site is required in order to unlock this part of the South Kensington Campus for future development.
The project aims to refurbish the buildings in a way that ensures their long term sustainability but which avoids the cost of radical restructuring. It addresses the backlog of maintenance issues, the external fabric of the building and the services, plant and infrastructure, which are over 40 years old. In addition, it frees up space currently occupied in the Roderic Hill and ACE Extension Buildings for other uses.
Restoric Design’s scope of work
Restoric is providing their customer with an onsite CAD team. This includes providing their CAD Technicians with top of the line CAD Workstations and the relevant Computer Aided Design Licenses.
The first step for the onsite team to re-badge all the approx. 300 design intent drawings and re-reference all the external references. The re-badging process entails changing the design consultants drawing boarder to that of the Installation companies, in this case Integral UK. All new drawings require drawing numbers, descriptions and revisions assigning.
Based on the re-badged drawings, Restoric’s CAD Technicians will then survey the site, level by level.
The survey consists of comparing the design consultant’s drawings to the actual site. The routing locations shown on the design consultants drawings need to be cross checked with the building structure, corridors, walls and any major equipment.
Any potential clashes will get highlighted and resolved with a joint team effort where required. The drawings are then changed to suit and uploaded to 4P (4Projects) for approval by ICL.
Pinch and highly congested areas will get highlighted separately and typical installation drawings created for approval.
It is critical that all drawings submitted by Restoric are in accordance with the extensive ICL CAD Standard.
Once the installation is complete, Restoric’s team will create the As-Built drawings based on mark-ups from site.
Restoric Design is a UK based CAD Services. Our MEP CAD Services specialise in providing complete CAD teams including CAD Technicians, Building Surveyors and Project Managers. For more information, please call 01462 429 707 or email info@jensen-consulting.co.uk

