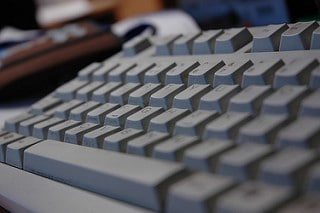6 lesser-known CAD tips and tricks to make the most out of your project
Think you know all there is to know about AutoCAD? You may reconsider after reading this blog post.
Here at Restoric Design, we’ve been sharing CAD tips and tricks on our blog for a while now, but today we wanted to share some of the lesser known – but surprisingly useful – commands that you may find helpful when working on your next project.
Trust us, trying out some of these could end up making your life so much easier!
1. oops
First on our list is one we can particularly relate to; after all, I’m sure we’ve all had one of those ‘oops’ moments at one time or another. The command ‘oops’ will allow you to restore the very last set of objects erased in CAD without undoing any of those skilful edits since your last ‘ERASE’ command. Admittedly, it’s not something you’re going to need all the time, but when one of those moments does come up, remembering ‘oops’ will mean your back is covered, potentially saving you some time and annoyance.
2. filedia
Another potentially great timesaver, ‘filedia’ is great for fixing a particularly annoying issue some of our colleagues run into all the time. If you’ve ever been working away in AutoCAD and one of your dialog boxes suddenly disappears or just fails to open, this is your fix. Simply set the ‘filedia’ value to ‘1’, which allows your dialogue boxes to open up in CAD again – whereas setting it to ‘0’ will mean everything goes via the command line.
3. ncopy
If you tend to use a lot of external references whilst working in AutoCAD, the command ‘ncopy’ allows you to copy your chosen linework or object from a nested object straight into the drawing you’re currently working on. For instance, if you’re working on a drawing that contains an xref of property lines, ncopy will allow you to bring a specific property line into your new drawing simply by using ‘ncopy’. All you have to do is select it from the xref, before typing 0,0 as the base and insert point. Pretty nifty, don’t you think?
4. overkill
This is a surprisingly simple command that does so much, we end up using it all the time now! By using ‘overkill’ you can easily (and lazily) clean up your current drawing, making it look much cleaner, neater and professional. This command essentially goes through your drawing with a fine-tooth comb and deletes any unnecessary duplication, ‘0 value’ and overlapping lines – so you’re ready to present it at your next meeting!
5. cntrl+r
If you’re anything like us, the issue that crops up when you try to select a viewport inside another viewport is a frustrating one. AutoCAD can sometimes make it impossible to double click in order to activate the smaller viewport, as nine times out of 10, it’ll default to the larger one. However, there is a solution! Try the command ‘cntrl+r’ to cycle through your viewport views, and hopefully your problem should be a thing of the past.
6. burst
The ‘burst’ command comes in really handy when you want to explode a block or object but also don’t want to lose its values. Using ‘burst’ allows you to explode pretty much any block, converting it back to the basic component, without losing any of the valuable data in its attribute definitions. Give it a try next time and you’ll never look back.
We hope you’ve enjoyed reading, but if you’re looking for more AutoCAD expertise, contact the team at Restoric Design today. And don’t forget to stay tuned to our blog (http://www.jensen-consulting.co.uk/blog) for more helpful CAD tips and tricks!



