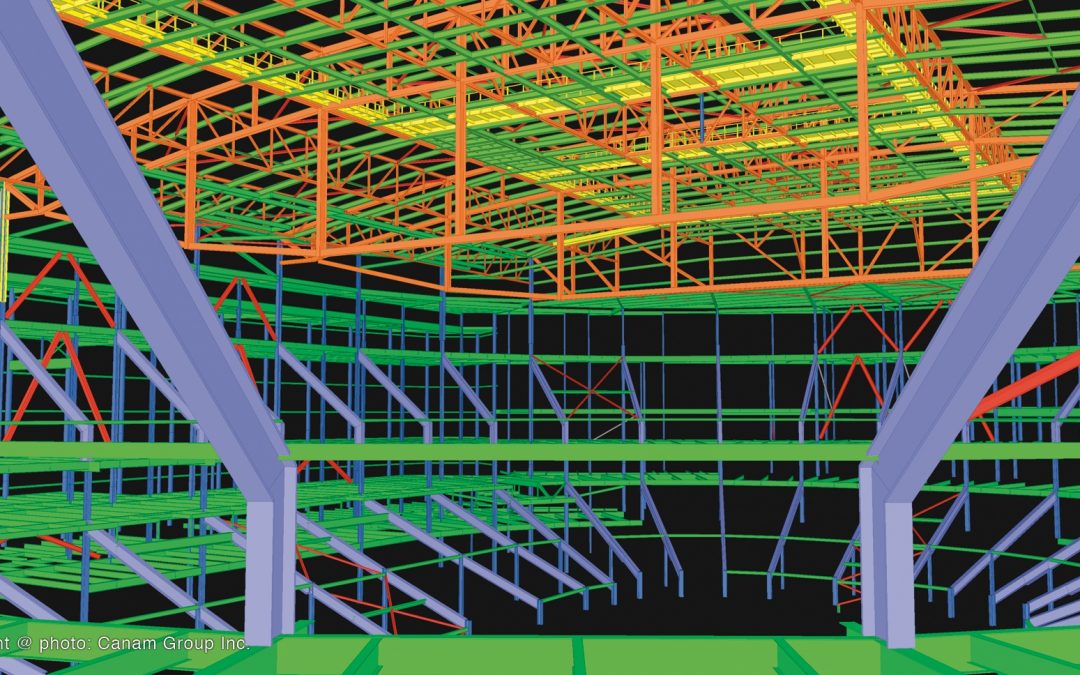While many people are aware of Computer Aided Design (CAD), and its uses and limitations, less is really understood about Building Information Modelling (BIM). Many people believe BIM to be 3D CAD or a means of creating a 3D model of a building. While it is true that BIM results in a 3D model, it offers a much more complex and complete plan of a structure.
Building information modelling is viewed as being a new set of standards for the UK construction industry. The aim is to ensure that all contractors, architects, builders, designers, and other professionals, are working to the same plans, using the same standards, and utilising the same tools.
Rather than being a 3D mock-up of a structure, a building information model includes specific details on every aspect of every single component of a building. It does incorporate accurate building dimensions, but it goes much further than scaling walls down to size. It includes data on every piece of timber, every screw, and every joint of that wall. It incorporates electric and other utility connections and the wiring and piping used to provide those utilities to the property. If any individual or company working on the build maintenance of a property requires any information, they should be able to obtain it from the building information modelling file.
Access every detail
A single project manager or facility manager can access every single detail regarding the property that is being built. Building information modelling can incorporate cost and supply details, as well as material and design specifics. Whether you need to know how much render is required to cover the external walls, or the closest electrical wiring for lighting in the hallways, BIM enables quick and easy access to that information.
Anybody can easily access required information
A single building project can have anywhere from one group to multiple groups and dozens of individuals working on the property at any given time. The building model unites these parties by offering access to the same, accurate, and reliable data to each party. There should be no mistakes or mix-ups because everybody will literally be working from the same design.
Accurate material measurements mean reduced waste
A building project can end up with a lot of waste, and while it is a good idea to have some redundancy in materials, especially in case of errors or loss, too much waste increases outlay on the project. The accuracy of the data, and the minutiae of details, means that project managers and buyers can accurately determine the amount of materials that are needed. This ensures that waste is kept to an absolute minimum, therefore reducing material costs and even removal costs.
Run building simulations
Building information modelling offers much more than dimensions and measurements. It can be used to simulate events and occurrences, either to check that a building is effective or to run stress tests and other safety simulations. Simulations can help to reduce errors and problems with the finished build. It can prevent accidents and it can ensure that the finished building is ready to use straight away.
Facility managers can access accurate building details
A lot of the value derived from BIM comes at the handover stage. A majority of building and facility costs are incurred following hand over. With accurate BIM, the facility manager will have quick and easy access to information that any maintenance company or contractor will need. They can follow blueprints and layout designs for wiring, to identify potential leaks and problems, and they can provide access to the BIM for those that have a genuine need to use it espanolfarm.com/.



