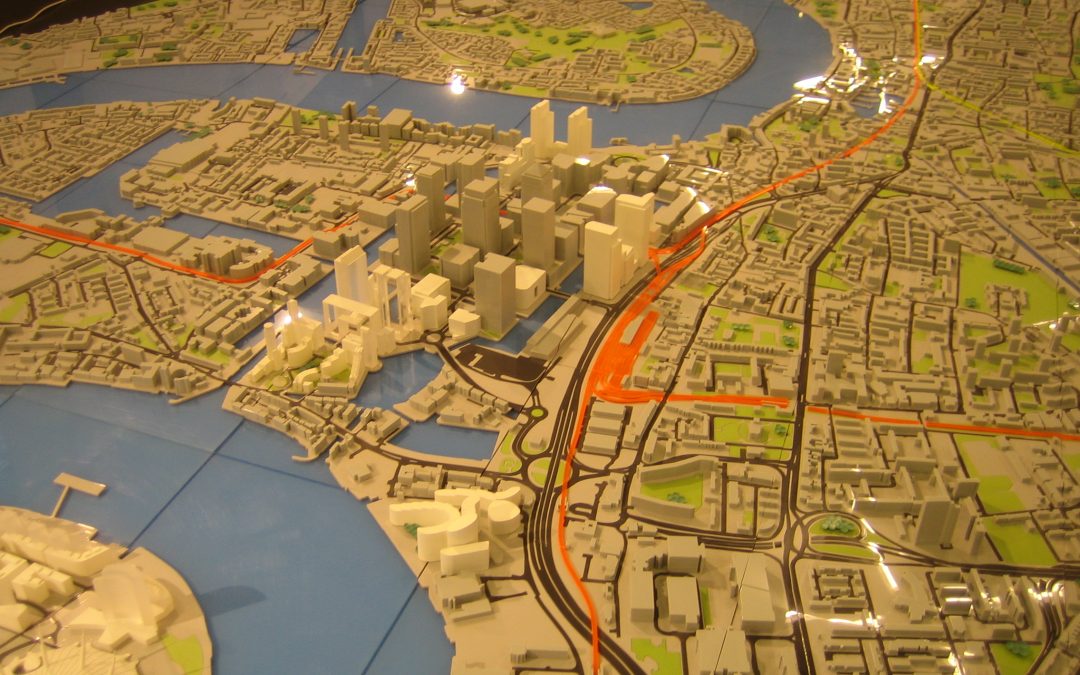Computer aided design can sometimes seem so powerful that you imagine there’s nothing it can’t do – until you come up against the limitations and realise you’ve made a critical error that violates the rules of basic physics. Luckily, there is a high chance others have made such mistakes too. And by acquainting yourself with some of their most common miscalculations, you can avoid them and save yourself a lot of time and headaches.
So here are some of the most common CAD flaws and how to avoid them.
1. Not having a plan
You might be surprised how many designers set to work without having a clear overall concept in mind, leading to design inconsistencies and ill-conceived details that serve no purpose. To eliminate such flaws, it’s best to begin with a bigger-picture idea and then flesh out the finer details.
2. Features that are so thin, they disappear
All design software (including AutoCAD) has a lower threshold of physical dimensions, below which features will not actually make it into the final product and it is always worth checking that you haven’t dipped below this. Thin walls and details will serve no purpose if the dimensions are so small that the rendering makes them disappear into thin air.
3. Irregular fractions
A common error in many forms of computer-based work is ending up with dimensions that run to many decimal places – making them very hard to work with in the real world. The very nature of computer-based work lends itself to complex scaling calculations that make more sense to a machine than they ever would to a human so make sure you round the numbers up or down, and do it within the software so that the other dimensions are adjusted accordingly.
4. All clear?
Designers very often make the mistake of not allowing enough clearance around features that need to be assembled, mounted or joined, and this can lead to products that look fantastic on paper, but just don’t work as a physical product. Work towards allowing a clearance of .015”-.020” around mating parts to make sure that they work together adequately.
5. Resolution revolution
Take care when scaling down design files to a low resolution, as this can affect the dimensions of the project, adding flaws to a design that would have otherwise fitted together perfectly. To avoid this you’ll need to research the properties of the different export options on your CAD software to make sure you know which resolution gives the most effective results.
6. Getting your units mixed up
This one may sound basic but you’d be surprised how often even experienced designers mess up a project by working in the wrong measure. Make sure you know what units your CAD file is defaulting to and consistently input all the values in the correct units. Otherwise, you could end up with a project that doesn’t make it further than a click of a mouse.
Computer-assisted design is one of the most exciting and versatile fields right now, but it’s as well to be aware of the difficulties as well as the possibilities. So, with the above CAD tips and tricks in mind, you can go forth and create, without falling into the traps others have discovered before you.
When you’re working on a computer-aided design project, quality assurance, accuracy and experience are of the utmost importance. That’s why it’s important to draft in the very best to assist you in your project. Restoric Design is the company to trust to help with all aspects of CAD, from schematics and concept drawings through to conversion and interactive rendering. We’ll help your design dreams become reality.



