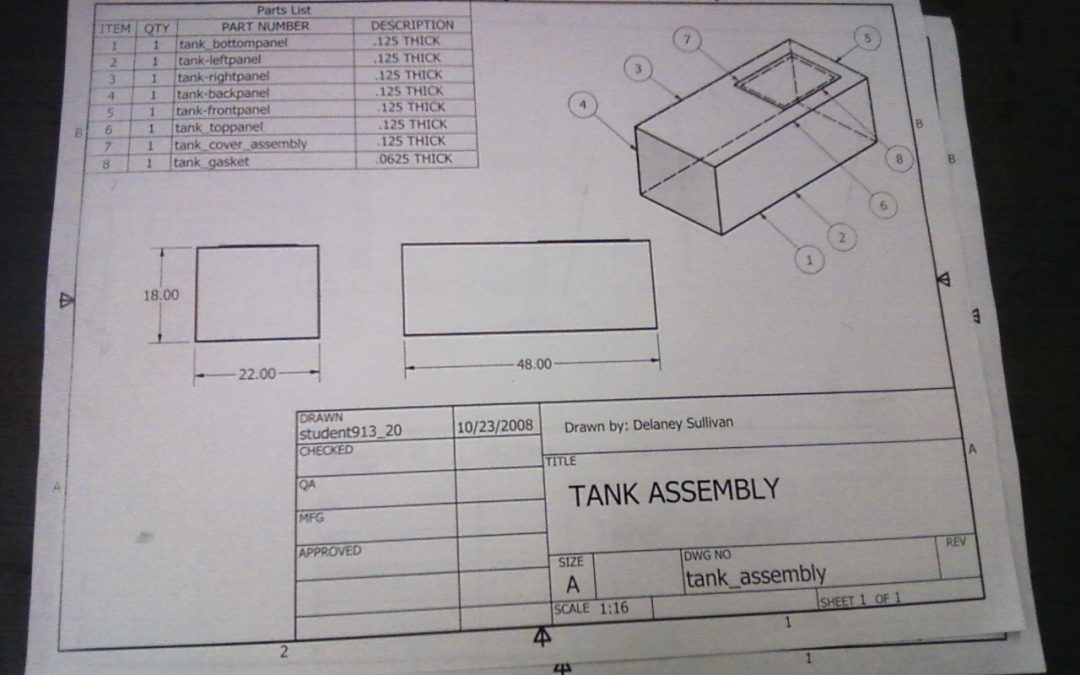Building Information Modelling (BIM) has become increasingly popular in the engineering, construction and architecture fields when related to healthcare projects. Here are a few good reasons why BIM is best when applied to major healthcare development projects.
Saving time and money
BIM tools are a very effective platform in design and construction, and because of this their use can make significant cost savings when it comes to healthcare projects. The more streamlined and efficient the design and visualisation process, the more money can be saved in time and labour.
Errors in design can also be avoided, relieving the need for expensive remodelling post-construction.
Complex projects are simplified when implemented with BIM
A detailed BIM model can help to maintain process fluency throughout a complex construction project, ensuring that the roles and responsibilities of all those agencies involved are communicated clearly and diligently. This improved collaboration between the design and construction teams within the goals of the BIM protocol manual will ensure a fluid and dynamic process from start to conclusion of the project.
Reduction of clashes and better planning
Introducing a 3D model for interference detection may help to reduce the volume of information requests during the construction process, saving money as any clashes are detected digitally and fixed before they present problems on the construction site itself.
Given how complex the plumbing, electrical, and mechanical systems are within a healthcare building project, BIM is a tool that’s well-worth considering.
Saving construction time
BIM can be a very efficient quality control tool. If engineers and architects use computers on the construction site rather than drawings, this can allow much quicker and easier access to the most up-to-date documents and 3D models through tablets and smartphones.
Prefabricated buildings can be designed using BIM and a 3D model could be used with CNC machines, allowing the progression from digital to final component production, saving much time in the construction process.
Visualisation during design and construction
One important aspect of designing medical centres and hospitals is the ability to create prototypes of rooms where surgeons and other professionals have provided their input and opinions on layout and workflow.
BIM processes can help all parties involved to identify potential points of conflict early so that they can be resolved quickly and with minimal impact on the project.
Equipment layout
Hospitals and healthcare centres use a large amount of equipment and instruments and BIM can be used to insert all of these into a model for visualisation and inventory, as well as keeping track of all the equipment after the building is completed and occupied.
This can be of great benefit to the building owner and facilities manager who can see how the building will operate before it’s completed. The quick upload of data into the building’s computerised maintenance management system reduces entry time as it uses the values provided by the objects’ different parameters.
Aesthetics are also important
Architects are reliant on specific design features, layouts and materials in order to turn a healthcare facility into a less frightening, stressful environment for patients. BIM can be used to ensure that the design is realised through the interaction of clients and users and the provision of detailed drawings for sub-contractors and other third parties, all of which helps to save time and money.
In conclusion
BIM can be used effectively to save time and money on healthcare construction and design projects, as well as improving the design process and communication strategy across all involved parties.
For more information on how our experts in BIM could help your business undertake its next healthcare construction and design project, contact us for a no obligation discussion today.



