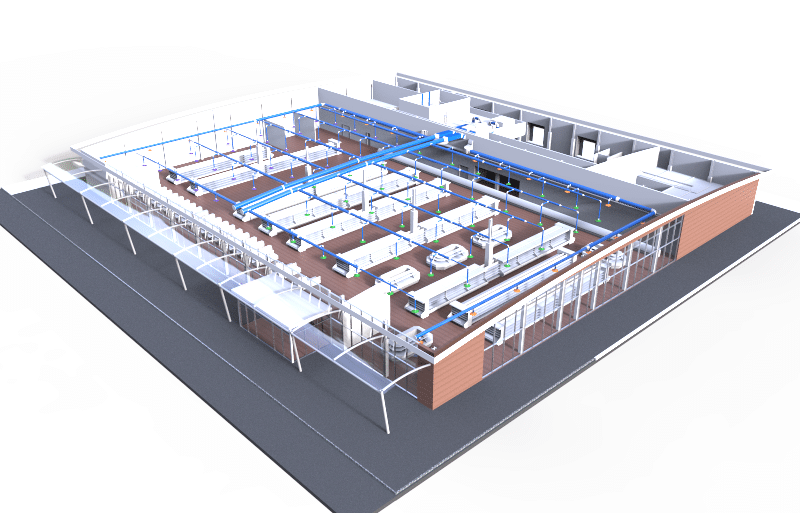Building Information Modelling (BIM) is often misunderstood by facilities managers and is therefore not utilised to its full extent. BIM is required on UK public sector projects as a mandatory component and is also gaining momentum globally. Therefore, the sooner your facilities management team engage with BIM and understand its benefits, the better.
So, what is BIM?
BIM is simply a way of constructing, designing, maintaining, and running a building collaboratively, using a single, coherent system of computer models, instead of through multiple sets of different documents and tools.
BIM uses digital 3D simulations and rehearsals of every design stage, building and operating processes. BIM also encourages collaborative working by facilitating the digital management and sharing of information across all project partners. The clarity and information provided by and contained within BIM allows improved decision-making, better communication, and therefore much better business outcomes.
How is BIM of benefit to facilities managers?
The reason the UK government has mandated BIM’s use on all projects that are procured centrally is that it can reduce capital costs by as much as 20% in addition to providing better efficiency and co-operation across the construction industry.
There are cost savings to be made at both operational and delivery stages. BIM can help organisations to remove waste from their processes as the facility can be built ‘virtually’ as many times as need be until the perfect model is created. This ability to ‘dress rehearse’ projects also allows construction firms to precisely predict the final cost of every project. Clients are also happier as the building they receive will precisely match their expectations and needs.
Because BIM allows all parties involved in each project to work collaboratively, mistakes, discrepancies, and duplications are more easily avoided, leading to faster end delivery and much-improved efficiency.
During the initial building design phase, BIM can be used to analyse crowd behaviour so that fire modelling capability can be predicted and the design optimised for public safety. Projects can be visualised at an early stage, allowing operators and owners a much clearer idea of design intent and permitting modifications to be made.
BIM provides facilities managers with an opportunity to get involved in the design phase of a building so that their practical expertise and experience can have a real impact on the final building outcome. This also serves to raise the profile of the facilities management function.
Understanding BIM data
The information that is stored within BIM includes blueprints, schedules, and asset information such as location, costs, service life, maintenance, carbon impact, re-ordering, spares, serial numbers, warranty details, and more. Although this in itself can be an overwhelming amount of data to get your head around, when integrated with a CAFM system, the information can be better managed and can be extremely powerful.
For better quality and standardised data, integrating BIM with facilities management software is a must. BIM provides reliable information, as it can be received, stored, combined with additional data, and then analysed seamlessly.
The data stored within BIM will enable your facilities management team to make informed decisions throughout the complete lifecycle of the facility, including on areas such as floor planning and space use, asset maintenance and equipment, cost efficiencies and energy consumption.
The holistic nature of BIM and facilities management integrated data enables problems to be diagnosed very quickly. Performance can also be predicted, resulting in far fewer asset and equipment failures.
Service engineers can view a 3D visualisation of the asset and its location, along with a full-service history of each asset, its specification, and its contract information. This can prevent the need for unnecessary repeat visits and also improves response times in the event of problems.
An understanding and implementation of BIM can be of great benefit to facilities managers in the construction industry. If you’ve not done so already, be sure to introduce BIM to your organisation. Contact us today to find out more.



