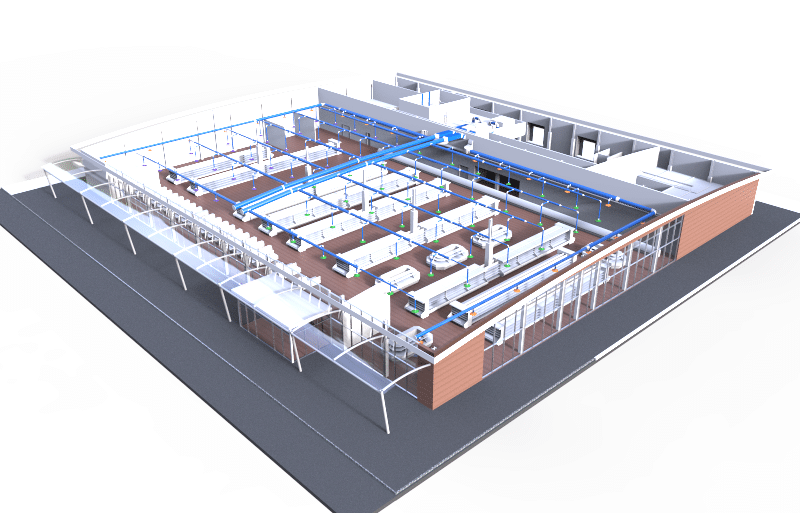Building Information Modelling (BIM) can be extremely beneficial for architecture firms. Once the basics have been mastered and BIM has been successfully integrated, you can use these more advanced tips and tricks to really get the most from your software.
Keep your project clean
For BIM to be as efficient as it can be, you should try to keep your project template as clean as possible.
This means that for residential projects the model should be kept under 50mb; any bigger than this and you’re probably over-modelled, leading to a much slower application.
Make sure that you don’t have too many views on your model; sticking to the standard basics helps to keep your production model lean.
For reference, you can still link to a CAD file if you want to, but avoid exploding a CAD file within Revit. This can cause multiple line style, errors and groups further down the line.
Don’t rush to upgrade
There will be regular releases of Autodesk Revit but it’s best practice not to rush to upgrade immediately. Wait for a month or so before upgrading so that any initial problems can be rectified.
Residential projects tips
You can build different design options into your residential project model without the need for a new file. This allows you to capitalise on configuring the set of properties and drawings just once, saving you time and effort. When the client approves the design, you can accept it into the model, which deletes all the other versions. However, it is worth saving a back-up of the old designs, just in case the client changes their mind.
Notes
It is a good idea to create legend views for each set of your notes, (floor plans, MEP etc). You can then place them onto sheets in addition to having them on your overall notes page. When you’re ready, you can update the language in one go.
Keeping a set of standard annotation notes on a legend or drafting view allows you to pull in notes so that you won’t omit anything from the sheets. This technique is helpful in getting Design Development sets assembled quickly, especially if you have the assistance of an architectural drafter.
Design tips
At the beginning of your design, draw floors, roofs and walls first with the appropriate line constraints. This makes it simple to make changes without completely wrecking your design.
If outside dimensions to face of stud are important factors in your design criteria, ensure that you create your walls using Core Face: Exterior. If it is important that there is a clear distance between finish drywall, ensure that you select, Finish Face: Interior.
Create different levels for the Basement, Top of Footing, Floor Plates and Roof. This makes it easier to change height elevations subsequently or to make adjustments for visualisation fixes if you need to.
Naming conventions
Naming conventions are important when using BIM. Even if you are the only one working on the model, it’s helpful to be able to quickly reference a particular component. Don’t leave all your views, assemblies, and components with generic names; this can make life very difficult if you want to find something in the future.
In conclusion
BIM is very beneficial for both large and small architecture firms. The application allows for much leaner projects, making them quicker to complete and saving your clients money. The versatility of the Revit suite allows for multiple functions to be employed efficiently too, making projects less complicated. Use the above tips to help you get the most from the application.



