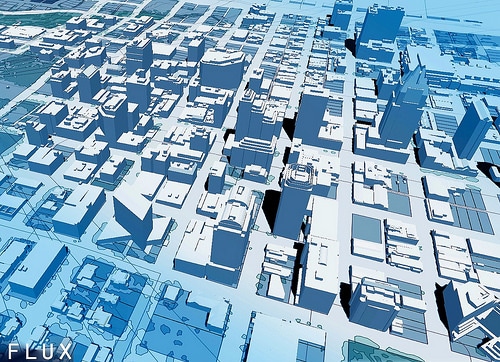Building information modelling (BIM) software is a wonderfully powerful tool enabling the reduction of costs where construction is concerned, and improvements in efficiency on construction projects. BIM has a great deal of potential in that it can enable you to effectively avoid and mitigate mistakes, providing your team engage in open communication and an ongoing planning process. BIM software is capable of breaking down construction projects and allowing them to be better understood so that they might be effectively implemented by the various contractors involved.
BIM is very effective at reducing your costs, claims and construction time, provided it’s properly used. One question we are asked a lot is, ‘What are the risks of BIM?’
As with any software, there are risks of certain problems arising when using BIM. That being said, as long as you’re aware of the potential problems they are easily avoided – forewarned is forearmed. To that end, here are some of the risks of BIM.
BIM Communication
A vital element of implementing BIM is ensuring access to the model, and collaboration in its use among all those involved in the various stages of construction. Problems and claims can arise if proper attention isn’t paid to communicating the design process, a problem that is easily avoided by ensuring open and regular communication between all parties.
BIM Control
After the development and distribution of the BIM among project members, it’s important to take precautions in order to protect against subsequent alterations and changes being made by any unauthorised parties. Larger construction projects are particularly vulnerable to the risks of changes being made to the BIM model, as the presence of numerous contractors and consultants on the same project can easily lead to competitiveness that results in individuals making changes without consulting the group.
Ensuring you have a team leader working on the project who is the only user authorised to alter a BIM model will effectively solve this issue before it arises.
Errors in BIM design
The question of who is liable in the event a building doesn’t comply with all construction codes is important. The line between responsibilities across different parties who participated in the various planning stages, or helped with revisions, can easily become blurred. There are instances of legal issues that were triggered as a result of faulty designs and misrepresentation, a risk that easily mitigated by considering the question at the outset of the project and clearly establishing liability.
Costs of BIM construction
BIM is extremely useful for estimating the costs of completing a project, however, they are only estimates. The software doesn’t take into account elements like price variations in emerging markets, or the rising prices of certain fuels, as well as the knock-on effects of natural disasters and other events that can affect a manufacturing plant. It’s important to bear in mind that these other variables exist, and use the BIM estimate of costs as a baseline to work from, not a final figure.
Tips for reducing BIM errors
Ensure your team leader is tech-savvy.
Make sure team members are communicating each and every idea they have that can potentially be implemented.
Assign responsibilities to every team member. It’s important each individual knows their own limitations and the scope of their role. BIM relies on collaboration and requires clarity when it comes to the rights, risks, and roles of the various parties involved.
Ensure your contractors are fully capable of building using BIM – it’s not for everybody, nor is it universally used, so be sure to check before you hire anyone.
Check on any insurance questions with your insurers and be sure you’re aware of any potential issues concerning under-performance and malpractice.
Ensure your contracts are very clear as well as specific when it comes to indicating potential liabilities and hazards.
Are you looking for professional BIM advice? Get in touch, we’re here to help.



