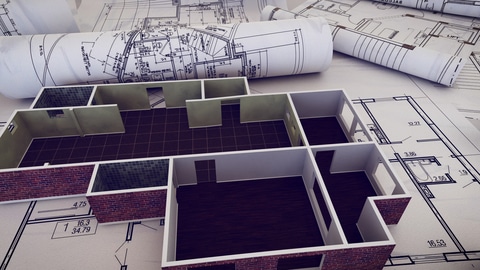Disruptive innovation has changed how we view everything, from how we do things to how we design things. Today, engineers and architects have a daunting challenge to overcome short deadlines in creating the most authentic structures to impress developers and investors. With everyone in the engineering world trying to outdo each other, 2D design structures just don’t cut it anymore. However, with 3D computer aided designs, engineers can redesign a structure in a short time to meet the environmental and structural guidelines. With designs and workflows becoming more sophisticated with each passing day, clients want more value for their money, and 3D CAD modelling solutions have all they need to make it happen. This article will show you how 3D CAD solutions can enhance your architectural and engineering design projects.
You avoid costly mistakes
Unlike 2D designs, 3D models give you much-needed insights into your design when it’s still in the development stage. The model gives you the ability to put to the test the tolerance and stress factor of the building before you actually build it. In short, the 3D model allows you to see the end result before it happens.
CAD allows you to correct defects on your designs before it’s too late. The 3D CAD software stretches far beyond just designing. With advanced technology, the software supports various analytics tools that allow the engineer to simulate processes like fluid flow on the design to measure vibrations in key structures. By simulating these environmental factors, you can determine design flaws and correct them before they cost you during the actual construction.
Save time and enhance work quality
Compared to traditional 2D design solutions, 3D models offer you more advantages regarding work efficiency. For starters, in 2D, it takes a lot of time and energy to design and ensure the structure looks as real as possible on the table. However, with 3D CAD models, you just need a computer to bring out the layout as real as possible. The engineers can quickly extract information from the 2D model and hence leave more time to focus on the overall design process.
With 3D CAD software, architects and engineers can isolate each individual component of a structure and analyse, change, and test it separately until they find satisfactory information. This reduces the overall time taken to design the model and do the actual building. The 3D model leaves no room for mistakes. With the 3D model, you can achieve much more with less. Feeling understaffed is not a problem, and efficiency is a guarantee. Restoric consulting limited offers multi-disciplinary drawing services and have used 3D CAD software to achieve so much in a short while for their clients.
You get to gain more precision and control
One of the most outstanding benefits 3D modelling accords you is precision. Each component gets cut into, inspected, and measured separately to meet the stated requirements. Once paired with a 3D mouse, the whole design process becomes much more precise. The 3D mouse enhances designs by giving the user the power to simultaneously manipulate, rotate, and zoom the model to view it from all angles. The result is an engineer with a deeper connection to their design. Also, it’s imperative to realise that more control over your project means more efficiency.
Win quotes and keep clients happy
While your 2D models may look cool, nothing compares to the authenticity and beauty of a 3D model. As an architect, you want your customers to have faith in you, and you also need to attract more. Every client wants to see authenticity and the final product in detail.



