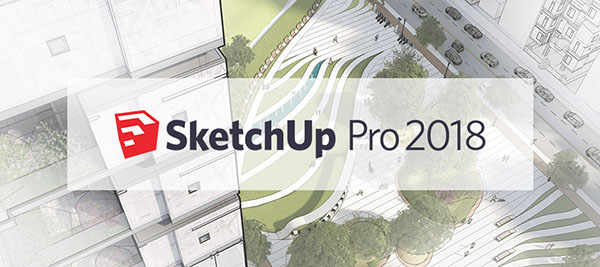The use of 3D modelling has become increasingly popular, and more and more traditional 2D-based manufacturers are beginning to recognise the advantage of communicating their designs in the 3D format. Although transferring across to 3D may at first seem a momentous step, there are smaller steps which ease the process.
Moving from 2D to 3D can be fairly easy when you opt to use SketchUp as your launch pad. The benefit of SketchUp is that it is free to download and use and, when you’ve mastered its use, you can transfer over to SketchUp Pro for additional options. Some of the added benefits of SketchUp Pro are that it’s easy to import 2D, .dwg files and .dxf files with ease and extrapolate them into 3D format, as well as export them in their original formats to other users.
Benefits of SketchUp
The learning curve will be much smoother for drawing office staff when they have opportunities to try out the software using the free SketchUp package that’s available online. The SketchUp software is ideal for use in the early stages of any architectural construction project and provides utility for detailing, interior designing and modelling right through to the completion of the project, including BIM IFC collaboration utilising the Trimble Connect application.
SketchUp is a popular, speedy and versatile 3D modelling software which can assist in the creation of impressive visuals, with incredible detail, particularly when used alongside third-party rendering packages like Maxwell, IRender or Render Plus.
You can source a number of useful tutorials and informative blog posts on the SketchUp site, or arrange organised training sessions to help your employees get up to speed with this new software. It has to be said, the transition from 2D to 3D is a lot easier and less daunting for experienced 2D draughtsmen when SketchUp is utilised when compared to other 3D software programmes.
It is far simpler to explore the realms of 3D and convert existing drawings into a usable 3D format with SketchUp and it provides the ability to communicate your designs quickly and effectively in a common drawing language, alongside benefits for use with CAM to facilitate the manufacturing process.
Using SketchUp
SketchUp Pro offers designers with any skill levels some of the best CAD software around for editing or creating 2D or 3D drawings. It has an intuitive interface that makes it simple to use, with large icons and toolbars that can be easily customised to user requirements. It is a good, overall software package although it has to be said that architectural design is not a strength, as there is a lack of general architectural tools. However, its general ease of use of the interface and the helpful tutorials provided mean the transition from 2D to 3D can be made much easier in SketchUp.
The programme includes 2D layout drawing functionality which allows rendering in various styles, including near photo-realistic rendering using third-party plugins.
SketchUp Pro is available under license at an extremely competitive price when compared to Autocad and you can also take out a free 30-day trial of the software to check out whether it’s suitable for your business. Opting for the SketchUp Pro license gives added maintenance support for a year which can be upgraded if required.
Restoric Design provide a complete CAD drafting service to businesses and can assist with 2D CAD drawings, 3D models, CAD rendering and animation or CAD conversion. We are happy to discuss your requirements in detail, so please contact us for any further information you require.
https://www.linkedin.com/pulse/benefits-learning-sketchup-pro-james-ogston/
http://www.toptenreviews.com/software/multimedia/best-cad-software/sketchup-pro-review/
https://www.cadservices.co.uk/plotters-printers-promotions/sketchup-pro-2017-commercial-perpetual-licence-p-7572.html
About Us
At Restoric®, we specialise in CAD Services, Reverse Engineering, and Steel Detailing, catering to diverse industrial needs. Using AutoCAD, Advance Steel and Solidworks we bring precision and efficiency to every project. Trust Restoric® for reliable solutions and seamless execution in the realm of engineering services.
Address
Restoric® Design Ltd.
7 Paynes Park
Hitchin
Hertfordshire SG5 1EH
Tel: 01462 514 300
Email:
info@restoric.co.uk
About Us
At Restoric®, we specialise in CAD Services, Reverse Engineering, and Steel Detailing, catering to diverse industrial needs. Using AutoCAD, Advance Steel and Solidworks we bring precision and efficiency to every project. Trust Restoric® for reliable solutions and seamless execution in the realm of engineering services.
Address
Restoric® Design Ltd.
7 Paynes Park
Hitchin
Hertfordshire SG5 1EH
Tel: 01462 514 300
Email:
info@restoric.co.uk



