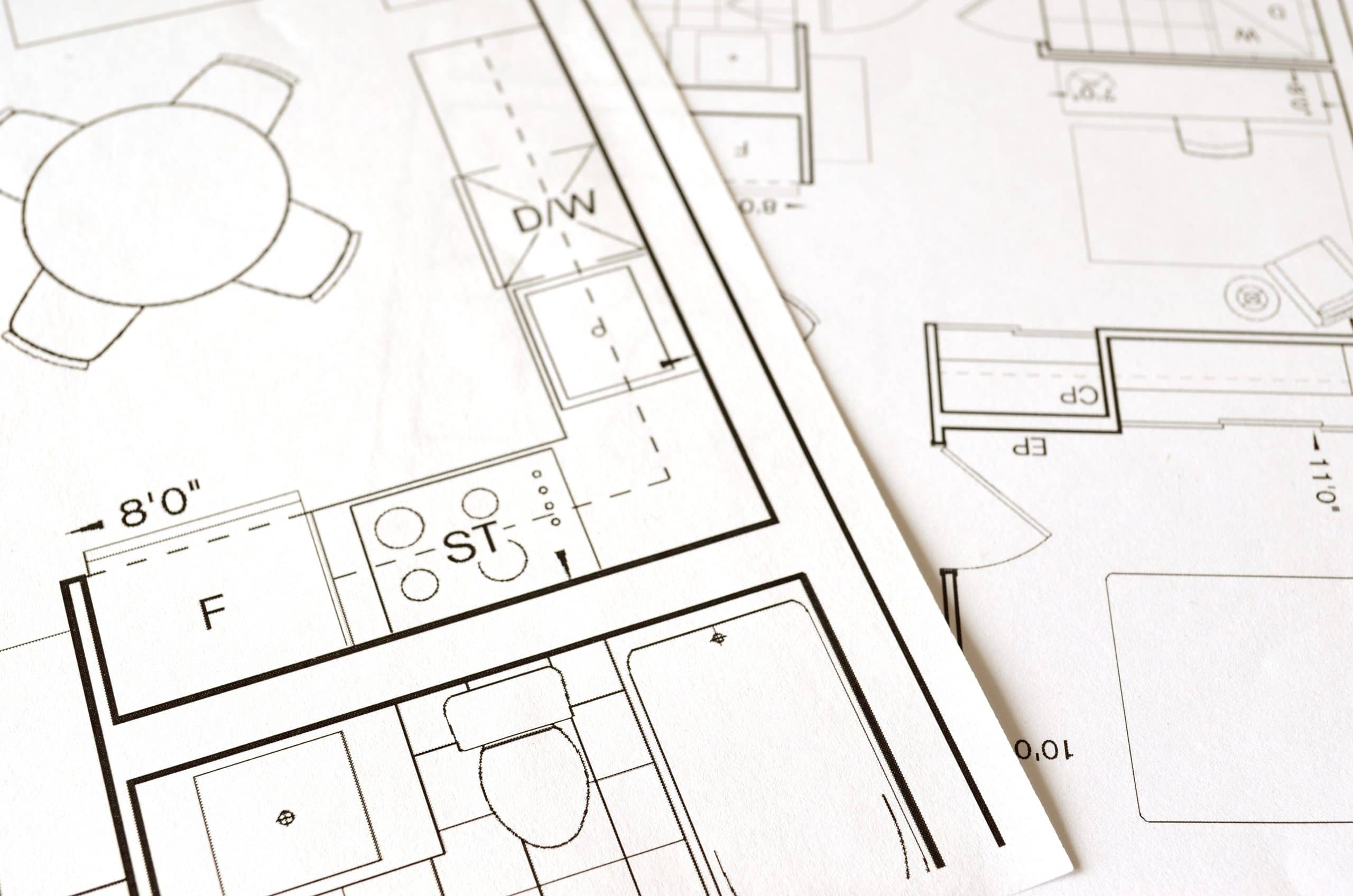Is it really possible to emulate the complexity of nature? This is a question that is powering a new era of architectural design, wherein the built environment mimics the processes of biology. Reverse engineering is an approach to bridging the gap between designed and natural environments.
The concept of reverse engineering amounts to taking things apart in order to learn how they function. But it won’t work without understanding. When aiming to mimic natural systems, a designer must draw upon a detailed knowledge of the nuances of nature, from large biomes to individual plant structures.
The fundamental questions
The designer must ask “What is the full picture, what are the pieces that make it work, and which pieces do we want to mimic?” An ecosystem is the product of a multiplicity of small things that work together to enable huge, world-changing results. A holistic understanding of the natural world can drive innovation in design. For example, in Los Angeles, half an inch of rainfall means 3.8 billion gallons of water, but the city still imports 88% of its water as it fails to efficiently capture the rain. Consequently, innovative architects are developing forest-inspired designs to help capture rainwater.
But a larger environment is only the sum of its parts, and if any buildings are not contributing to the cause then the landscape falters. The goal of reverse engineering should be to develop holistic environments made up of elements that work in tandem to mimic nature.
Wonders of the wetlands
Another example from the United States is the work taking place on a historic structure in San Francisco: the Museum at the Mint. The building was constructed within a few hundred feet of marshland in the early 19th Century. Modern designers believe water will play a pivotal role in their strategy, so they reverse-engineered elements of the nearby wetland.
Context came from local biologists, explaining the ways in which native plants thrive on the presence of precipitation and fog. Many ferns are covered with tiny bumps that gather rainwater, so a screen was designed that incorporates many ceramic dots that provide an extra surface area to collect moisture.
Challenges of reverse engineering
Of course, not every construction project can offer a clear contextual view like this one. For instance, the native forest in Port-au-Prince, Haiti, has been all but decimated by deforestation, leaving little to reverse engineer to assist the design of the future William Jefferson Clinton Children’s Centre. In cases like this, designers can source information about the native environment from whatever sources are available to them to learn design features that will thrive in the natural habitat.
Reverse engineering of nature for architectural and construction purposes needs to be done from the biome-in. The result should be a design that meets the needs of the communities and the ecosystems that surround new buildings, with an aim to improve the overall efficiency of the wider designed environments of the future.
Getting professional support
By making use of a CAD outsourcing company, you can either gain professional assistance in the reverse engineering process or have detailed designs made up based on the reverse engineering work you have already undertaken. With more sophisticated knowledge and tools to successfully reverse engineer and subsequently produce designs, the buildings of the future can benefit from lessons learned to be more efficient, safer, and function better as part of a larger ecosystem.
At Restoric Design, we offer a comprehensive range of CAD services to assist in civil engineering, architectural and construction projects. We can assist with the production of 2D and 3D drawings, renderings and animations to help with the optimisation of processes that lead to constructions that maximise efficiency and minimise the risk of unforeseen problems manifesting down the line.



