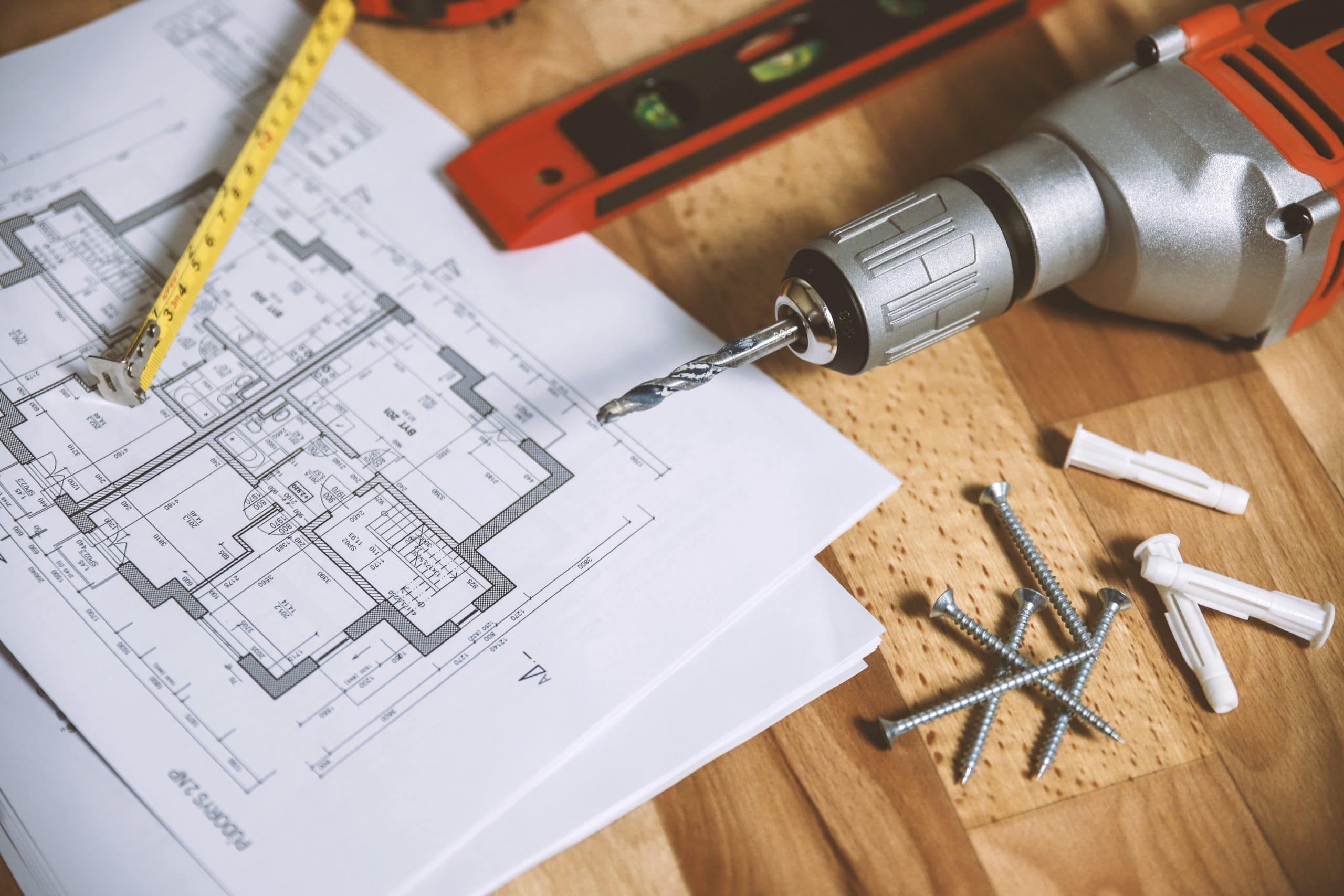There’s a much-discussed housing crisis going on in the UK, leaving the construction industry struggling to play catch up. Escalating property prices have outstripped incomes, leaving first-time buyers unable to do more than dream about their initial step onto the property ladder. Even if they can save deposits, mortgage lenders stung by the credit crash are making would-be buyers jump through hoops of fire.
There’s not even enough quality rental property available in the UK to meet the growing demand for places to live. That too needs to be built in greater abundance.
The obvious solution, in a nutshell, is to find land quickly and build new housing as fast as possible.
Clearly, it’s far more complex than that. Not least as architects and construction firms need to focus firmly on cost: the UK desperately needs more houses, but they must be affordable. Various solutions and opportunities are being explored to produce more UK housing at prices that meet the pockets of the people who need homes.
The pressure is on construction and development companies to manage their costs better, leading many to seek solutions from modern technology – in particular, Computer Aided Design.
Better end-to-end planning
So where does CAD come into helping to solve the housing crisis?
It starts with the initial work to find and map out feasible sites for new housing and continues to creating developments that use every square meter of space, making the best use of building components and meeting strict environmental criteria.
Projects built using CAD require little ongoing revision, which avoids delays and other costly problems. It’s not that long ago that surveyors relied on blunt pencils, tape measures and their experience to map out housing developments. Laser measuring devices were once state of the art.
Now, CAD can turn surveyors’ findings into shareable schematics in minutes. Architectural drawings can lay alongside other 2D drafting resources to create informative, easy to manipulate data and photo-realistic renders. CAD leaves nothing to chance. The entire construction team can visualise the layouts and projections with ease at every point of the building process.
Business Information Modelling using CAD services means construction projects can be costed more precisely too. Everything – from basic materials and timescale to the design process and contractor requirements – becomes transparent. Management teams and commissioners can manipulate every aspect well ahead of time to find cost savings.
Better teamwork
Using CAD services also means precious time can be saved – and costly waste and delays can be avoided – by closer collaboration on projects. Commissioners, developers, specifiers, construction teams and suppliers can all have access to the same detailed schematics and 2D drawings. They can do this simultaneous and interactively, in real time, from anywhere in the world.
Huddled meetings around paper plans, squashed in an onsite portacabin, are becoming a distant memory.
Planning the fourth dimension – time
CAD services also offer the chance to “rehearse” building schemes in a highly detailed and intuitive manner. 3D modelling can create precise reproductions of the project, from terrain and access to the finished housing. Being able to visualise the project in this way and manipulate the data gives construction teams the opportunity to streamline and smooth out the entire project.
They can even create a visual timeline for the construction scheme, planning out all necessary support and additional services in a far more accurate manner. Problems can be identified and dealt with well ahead of time. This can clearly make the construction phase far smoother and more cost-effective.
Management teams can control the project from a distance, instead of having to make repeated visits to the site to iron out issues and challenges, leaving them free to explore new sites and developments.
BIM services and the construction industry are the perfect match: a partnership that can ensure the UK’s much-needed housing is built faster, better and cheaper. To get your construction project off the ground, contact Restoric Design. We will make you feel “right at home”.



