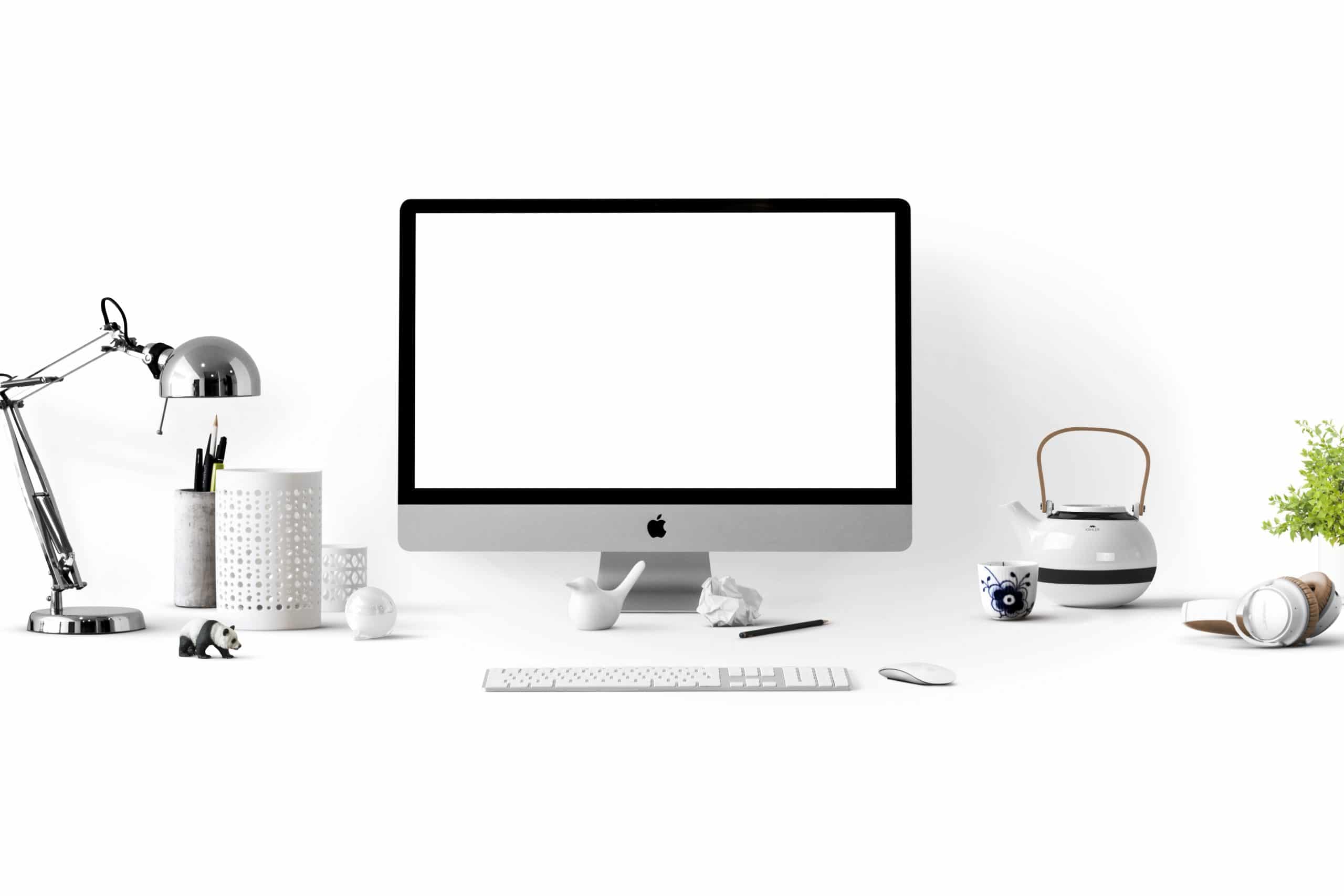Very few creative industries have been untouched by the digital revolution of the last three decades or so. Typewriters meant one single mistake saw you throwing away an entire page; film editing used to be cut and sliced with a razor and tape; and, of course, all architectural designs were meticulously drawn, copied and edited by hand before making physical models.
Architecture and CAD
Architecture as an industry has adopted many new technologies, most notably computer-aided design, but sometimes a lack of faith in these new technologies to allow unhindered creativity by the designer means that, to an extent, the old ways of using a drawing board and reels and reels of trusty tracing paper have somehow lingered on. However, these traditions seem set to change, all thanks to modern CAD software and workflows.
It’s important to note that it is not the appearance or aesthetics of buildings designed using software packages such as Autodesk AutoCAD 2016, Google Sketchup Pro and Solidworks 2016 – which are some of the programmes we utilise in our CAD services – that are changing, but rather the way that architectural studios work and how these ideas come to fruition.
Paperless workflows
The ever-increasing sophistication of trackpad and touchscreen technology in combination with the software packages used mean that more designers and architects are able to use tablets to design floor plans, draw detailing and construct mock-up models without having to draw out more complex visual ideas by hand and then re-creating them on the computer. Whilst CAD has been embraced by many studios, there has been an attitude towards it that whilst these tools are great for creating precise technical models, they limit the more artistic parts of an architect’s job.
However, while it may have been easier for a designer to sketch out and refine ideas and flourishes via hand, the sophistication of these programmes and technologies mean that sketchbooks and tracing paper can be done away with. The aim of ‘paperless’ workflows is to make the design process more unified, with everything stored digitally for easy access and alteration instead of having large amounts of paper designs that need storing and organising. Not only this, but there’s the slight environmental bonus of using less paper, which is never a bad thing.
Higher levels of safety
As well as being a huge boon for the creativity of designers and allowing beautiful buildings to be constructed, modern CAD software has also resulted in higher levels of safety in new builds. Theoretical designs for skyscrapers, bridges and other constructions susceptible to higher risks than smaller buildings can be tested for potential hazards before being modelled physically or built. For instance, the initial design of the now-famous London skyscraper known affectionately as ‘The Gherkin’ could have been a potential disaster if the original designs had been built. Simulated tests in CAD software showed that the shape of the first design would result in dangerously turbulent winds being formed around the base of the skyscraper, and so the design was altered into the more aerodynamically safe pickle-shape we can see today.
Overall, CAD digital workflows have meant that architecture is becoming a more efficient industry in every area. Creators can be creative without limitations from the clunky nature of early CAD software, clients can have their designs visualised with ease and in impressive quality, and the buildings that are being constructed are safer than those designed using only traditional methods. As a CAD outsourcing company, we can bring these same benefits when working with you to produce 2D or 3D designs and renders whatever your needs and requirements are.



