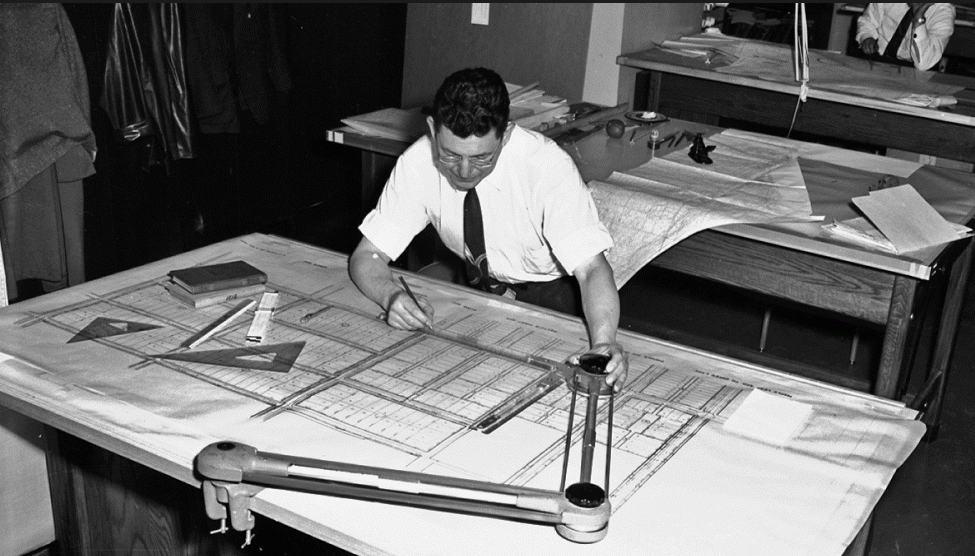Digital technology has shaped society, and digital design is no different. Every new product, every new vehicle, every single new building – the existence of all of them owes a great debt to computer-aided design technology. As a phrase, ‘computer-aided design’ sounds like a futuristic technology that surely couldn’t have existed longer than a few decades, and while it wasn’t something widely feasible until the 1980s, using processors to create designs was actually first trialled in the late 1950s.
To be precise, 1957 was when computer scientist Patrick Hanratty released the ‘Program for Numerical Tooling Operations’ – a name that was swapped out for the much snappier ‘PRONTO’ – which is by all accounts the first commercial design program. Naturally, back then in the nuclear age, computers were not personal by any means, they were gargantuan installations that needed a whole team to operate and only really existed in universities and technical institutes. Instead of being CAD as we know it now, this was a processor to operate a CNC machine with ease so you could simply program in required cuts and bores and let the mechanical brains do the work for you. While PRONTO was not exactly a tool available for the everyman designer to sketch out an idea with ease, Hanratty’s innovative processor laid the foundations for computer-aided design as a practice.
In between 1957 and 1982, computer technology had evolved greatly and now you could have a personal computer without a team of technicians and an empty warehouse. 1982 saw a shift in CAD, thanks to the release of AutoDesk AutoCAD. This was the first piece of software that you would recognise as a CAD program today – a large central space where you could create sophisticated two and three-dimensional models and a range of tools and functions along the side. AutoCAD 1.0 was unlike anything available at the time, an era when all product design was done laboriously by hand, and designers latched on to the usable and versatile program. So successful was the program that AutoDesk has released new and more sophisticated versions of the program every year that are used by legions of design studios and manufacturers, including us.
Fast forwarding nearly three decades to 2018, the question is: where are we with CAD now? Well, now the technology is more prevalent and sophisticated than ever before, and it is much easier to produce schematics, 3D renders and models across a wide range of industries and using different materials. For example, to produce designs to be manufactured in steel, AutoDesk AutoCAD has a sister programme SteelWorks which factors in the specific strengths and weakness of steel so that we can make your vision a reality without sacrificing safety. Computer-aided design is now a highly sophisticated and intuitive process and has resulted in dedicated CAD outsourcing firms being able to create models and designs for you in the same time it would have taken a computer in 1957 to even warm up.
For the future, emerging technologies will no doubt be incorporated into how CAD helps designers realise their client’s briefs and desires into a more tangible reality. Virtual reality, a prime example of an increasingly popular technology, could let architects give clients a tour of their building before it is even constructed for a truly immersive experience of what the end product will be like.
Modern CAD can handle anything – 2D schematic, architectural models, steel designs, full design renders – and we can use these sophisticated tools at our disposal to help you. Contact our team if you have an idea you would like to turn into a computerised reality.



