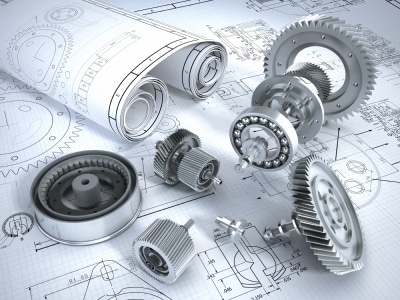Before building a structure of any kind, it must go through different stages of analysis, inspection and possible redesigns before the fabrication of steel and delivery to the site are complete.
This is why drawings in planning stages are so important and ensure the very best result of a build. Modern buildings tend to be based around a frame structure, made up of beams, columns, and trusses. The strength of these parts is important as they are a vital part of the structural frame.
Fabrication and assembly
Therefore, steel detailing is important. Making sure that the right strength is imparted through the right rebar and steel hybrid ensures it achieves the correct load capacity.
Fabrication usually takes place offsite and assembly is on-site. This means that structural drafters would need to make sure they have accurate structural, fabrication and erection drawings.
Fabricating steel is a complex process, made more so by the increase in offsite construction. Welding, bolting, riveting, twisting and so forth add an extra challenge. To avoid issues, steel shop drawings are used to make sure that the design requirements are met.
Why drawings and designs are important
The drawings provide different views, which will highlight important information, such as dimensions, the standards of fabrication and the details. These are there to make the process easier and act as a guide for completing the fabrication. Detailed drawings can help in getting approval and even affect the project’s profitability.
When a drawing is completed, this is what is used to figure out the details of everything, covering the volume of work that may be required, material quantities and time and resources needed for job execution. It will also be able to highlight any potential issues or any areas of execution that may be complex.
The types of drawings
Shop drawings cover the information from the early preparations to the final stages and delivery onsite. Shop drawings will include the details of the specification, grades, and fabrication purpose. These drawings are derived from the structural drafts and plans that are prepared by the engineer. These are delivered to the fabricators, so they can then fabricate the steel parts into the frame.
Erection drawings are another method of communication between structural engineers and steel fabricators. Erection drawings develop a channel between fabricators, designers, and contractors so they can put together the components on the worksite. These drawings illustrate the position of every section, how it connects to the other and the final installation instructions. This means that the drawings need to be extremely accurate.
The use of Tekla for 3D Structural drawings
When structural engineers create these drawings, they must be precise. After all, it is on these drawings that an entire structure would depend. A structural engineer cannot make any mistakes in this process.
Tekla has been used for steel detailing information and 3D structural drawings – this establishes a direct link between the foremen and the design engineer.
Tekla detailing drawings allow fabricators to have an accurate insight into the construction, because of the information included. The information would cover a large variety of details, including order quantity, materials for fabrication and BOMs.
Steel detailing drawings and Tekla drafts can offer a higher degree of accuracy and ensure perfect communication between a Tekla detailer or a structural design partner.
The importance of accuracy and efficiency
Currently, the construction industry is moving at a very fast pace. There is a race to complete work as fabricators must work within shorter schedules. Steel fabrication drawings can save time and money.
As the industry continues to change and competition gets more fierce, structural steel fabrication drawings will have an even more important part to play in the construction industry. Call our team today to find out more about how our specialisation in steel construction drawings could help you.



