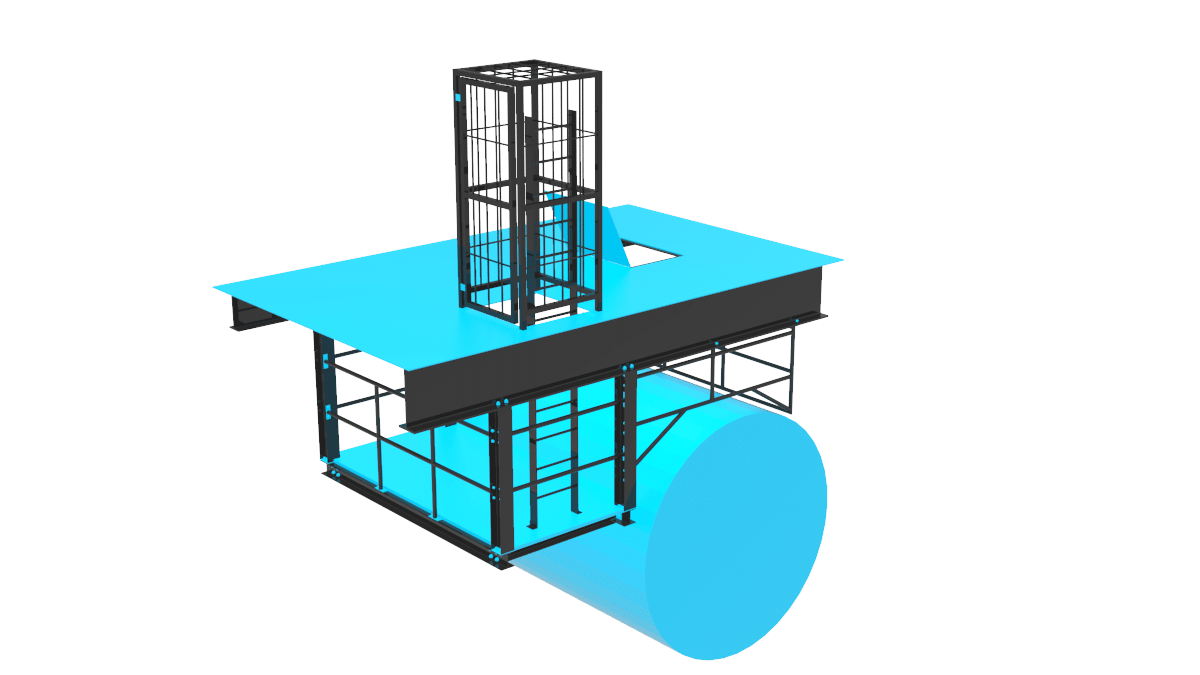Access platform design
Access platforms should be fabricated using a structural steel framework. Whether the purpose of the platform is to facilitate access for maintenance or operational reasons, it must first and foremost be completely safe to use.
The format design of access platforms usually includes a floor area or walkway, incorporating stairs or an access ladder. However, the exact layout varies from project to project depending on the needs of the client.
What you can expect from a top CAD services provider
Finding the right CAD services provider for the project is important. Your chosen supplier should be capable of carrying out the initial survey. The next phase would be to create a 3D CAD model of the platform, followed by a complete set of drawings.
Once the 3D model has been created you will need the company you have chosen to do the steel detailing, to provide you with a comprehensive GA (General Assembly) drawing for your approval. This GA drawing should comprise of plan and elevation views, showing a section through depictions, and details of all steel connections.
After you have had the time to approve the GA drawing, your steel detailer’s next task would be to create a full set of drawings. These should include accurate renderings of all component parts of the platform, including material specifications, fixings and final installation drawings.
Fixed price or hourly rates
The accuracy of all drawing work is essential to ensure that all parts fit together perfectly. You should also charge your steel detailer with the responsibility for creating NC files that can be used by manufacturers to make the parts exactly in accordance with the drawing.
If a general design is already available, you should seek out the services of a steel detailing company who is prepared to offer you a fixed price the drawing work. This protects the pound in your pocket. But it also means that the supplier is knowledgeable and experienced enough in terms of providing structural steel drawings to put a fixed cost forward.
If no designs are available, the work would have to be carried out an on an agreed hourly rate.
The Restoric Design fabrication pack
Choosing the best contractor for any part of a project is vital. For steel detailing work, you won’t find a better supplier than us here at Restoric Design. When you appoint us to carry out your structural steel drawing work, we will provide you with a complete fabrication pack.
This pack will contain all of the appropriate drawings and bills of material. As well as the NC files for cutting and stamping the various sections, it will also include a set of DXF files to laser cut any steel plate work.
Last but by no means least, we will also complete all of the calculations for the steel connections. This is vital to guarantee the integrity of the finished access platform installation.
Why you should choose Restoric above all others
Founded in 2007, our expertise in structural steel platform drawings is underpinned by our qualifications and approvals. Our approvals include ISI 9001, ISO 14001, and OHSAS 18008.
We do not just do structural steel detailing for access platforms. Our team of ten fully qualified technicians supply a comprehensive range of manufacturing drawings including 2D CAD drawings, 3D drawings and CAD models for the construction industry at large. For more information, please call us today on 01462 514 300 or email us at info@jensen-consulting.co.uk.



