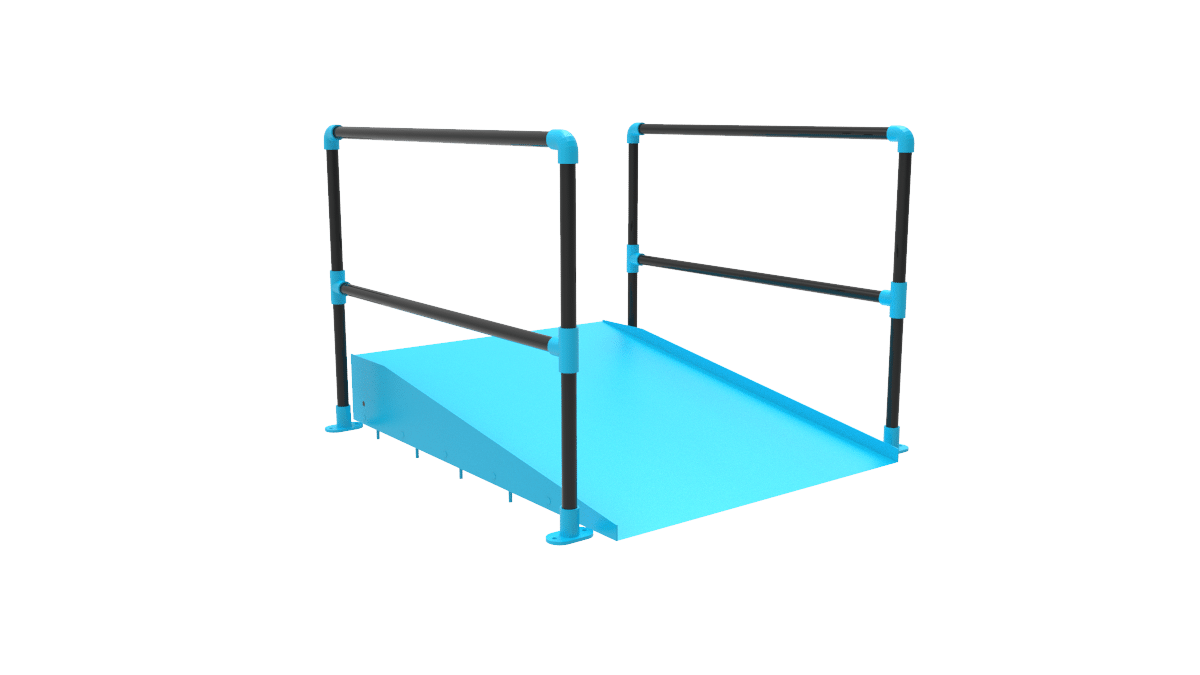Steel detailing for things like balustrades is a critical process in the premanufacturing stages of any construction project. It requires 99% accuracy. The slightest deviation from this parameter can lead to a loss of time, money, and in worst-case scenarios, serious or fatal injuries.
Structural steel detailing is a necessary process in all branches of the construction industry, whether residential or commercial. It is a process that links many different professions, including architects, contractors, engineers and fabricators. All of these professions are collectively responsible for ensuring the highest levels of accuracy are maintained at all stages of a project.
Aesthetics are important for balustrades
Whereas in many instances, the product of steel detailing is not on display, this is not the case when it comes to balustrades. Structural support steelwork is usually hidden from view beneath layers of brick, concrete and other construction materials. With a balustrade, however, the steelwork is mostly on display. It is only the anchoring and fixings that are hidden. The rest of the fabrication is there for all to see, which is why the design aesthetics are so important.
Steel detailing drawings are a teamwork tool
Steel detailing work for balustrades means creating drawings that will be used by the fabricators for manufacturing purposes, and contractors who have been taken on to carry out the installation work. They will, of course, also be vetted by the architect and given to structural engineers who will verify that the steel connections conform with building regulations.
Safeguarding the integrity of steel connections
Steel connections are, of course, critical. As well as often being ornamental, balustrades are designed for safety. It is vital that the finished product is able to take the load of people leaning, climbing and otherwise coming into contact with it, without distorting or failing in any way. The steel detailing must also take weather conditions and wind-loading into the equation.
Steel detailing for balustrades may also be associated with platform and balcony drawings, or drawings for steel stairs or CAT ladders. Any steel connections that are common to all elements of such a construction should, ideally, be carried out by the same steel detailing specialist.
The use of Tekla software in the construction industry
One of the key resources of the steel detaining specialist is Tekla software. Tekla is a professional software program used to create 3D structural models in the construction industry. It is capable of guiding specifically trained users through the complete construction drawing process from concept design to structural completion.
Tekla software is extremely versatile. It can create 3D structural models for just about anything an architect can conjure up. However, this relates to the design point of view. When it comes down to the actual steel detailing work, that is quite something else.
Steel detailers who know about pleasing the eye
When you employ a steel detailer to draw something like a balustrade, it would be helpful if the specialist you decide to use has experience of this type of work. It is because balustrades often have to look stunning. Knowing the materials, the fabrication processes and how things fit together to withstand loads, yet still look pleasing to the eye, is a must.
Who are Restoric Design?
Since the year 2007, Restoric Design has been providing top quality steel detailing services to the construction industry. With our team of specialist CAD technicians, we provide the highest quality structural steel drawings for balustrades, platforms and balconies.
We are ISO9001 approved and have to date completed in excess of 700 steel detailing drawings for some of the most prestigious projects both here in the UK and around the world.
Please feel free to browse through the photo gallery here on our website to give you an idea of what we do. For more information, call us today on 01462 514 300 or email us at info@jensen-consulting.co.uk. Alternatively, click on the “contact us” page of our website and complete the form.



