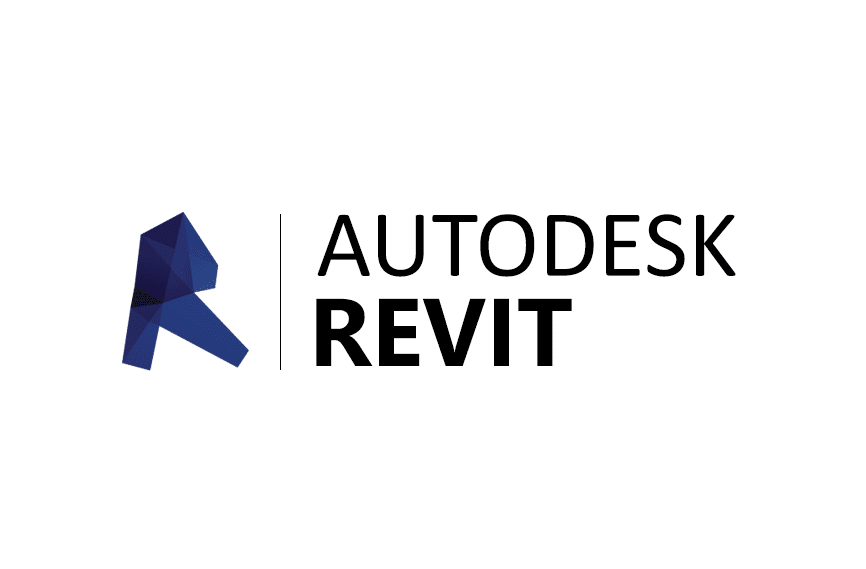Advantages
1) No repetition
One of the most important benefits of Revit’s singular database is that it reduces the amount of repetition designers have to endure when creating your design. When designing structures using other software, if designers want to make small changes to the building model and floor plans, they need to make these same changes to all of their other sketches. This is a time-consuming and complicated process which can lead to errors and inconsistencies. A repetitive design process can create redundant documentation and can significantly extend the completion date of your project, but with Revit BIM software, all of the information is centralised, which eliminates any repetition.
2) Energy efficiency
One of the most important features of steel detailing today is sustainability. Revit BIM software allows designers to use a number of analytical tools which can be utilised to minimise the impact that their designs have on the environment. The GreenBuild engine, in particular, ensures that sustainability is one of the main features of the design process from the early stages.
3) Parametric components
Every component created via Revit BIM software is equipped with parametric qualities, which enables designers to visualise their model in 3D while making modifications in 2D. This is because all of the data used to create the 3D design lies within a single database, so whenever changes are made, the database updates itself, no matter which part of the model is edited. This saves time and reduces the risk of errors as there’s no need to update multiple drawings.
Disadvantages
1) Complicated perspective editing
While Revit BIM software is an extremely useful tool for engineers and architects, it is significantly more complicated to use for interior design purposes as it is difficult to view and edit designs from an interior perspective. Revit software has an isometric perspective as a default feature which can make it difficult to visualise the planes that are not shown. While the software enables designers to make changes automatically, some people prefer their design software packages to be more flexible.
2) Focus on structural design
While one of the most appealing benefits of Revit BIM software is its focus on accuracy, this can impact other features of the software. Other design software packages can create more detailed models because they offer more design tools, such as meshes and commands, that the Revit package does not possess. The primary purpose of Revit is to offer insight into a building project and create an accurate prototype. In order to make models on Revit stand out, rendering software can be used.
3) Lack of popularity
Since Revit BIM software first hit the market, it has become increasingly popular but is still not as widely used as other digital design and CAD tools. This lack of popularity and familiarity means that it does not possess the same community of support as other software packages and some firms are reluctant to use it due to the BIM component. Over time, this is likely to change as more and more firms make the transition to building information modelling.
For more information about the steel detailing software we use at Restoric Design, get in touch with our team by calling us on 01462 514 300 or by dropping us an email at info@jensen-consulting.co.uk.



