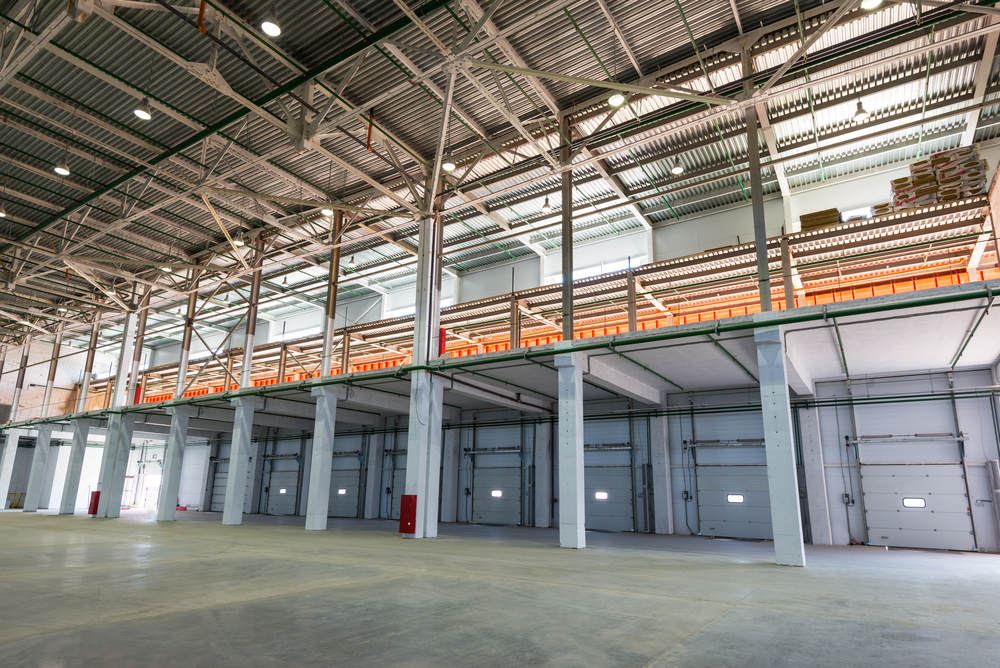Mezzanine floors are a sophisticated way to add an extra dimension to industrial spaces. They are a great option if you’re thinking about having an open plan area. After becoming popular through the increase of warehouse organisations and the development of architecture, mezzanine floors are a go-to option in modern-day design. Read on to know more about the benefits of mezzanine floors and why you should consider investing in them for your industrial and commercial properties.
What are mezzanine floors?
Mezzanine floors are often built-in industrial properties between the building eaves and the ground floor with one or more tiers. In other words, a mezzanine floor is an intermediate floor inside an industrial building. This will allow more workspace, the potential for a high roof building, as well as storage space.
Benefits of mezzanine floors
Allocate sections for different tasks
Some industrial organisations opt for a mezzanine floor to divide up the office space into different areas for different tasks. Instead of having all departments on one level, you can split them across the office. For instance, you may want the lower floor to hold the accounting department and the upper floor to house the marketing department.
Extra storage space
If you’ve got limited space in your office and would like to create additional storage space on the lower level, mezzanine flooring acts as a great solution. Mezzanine flooring increases how much available workspace there is by creating two levels where previously there was just one. This could save you both the money and time of having to relocate to a different office.
A simple solution
Mezzanine flooring is an easy solution for your industrial space. Taking only a week or so to install, there’ll be minimal disruption in your office and your employees can continue to work during the installation process.
Mezzanine flooring is often installed in industrial facilities that have at least 6m headroom and can accommodate between 3 to 4 tier mezzanine floor installation. They can also be installed in fairly low buildings with a height above 4.2m.
Cost-effective
One of the greatest advantages of mezzanine flooring is that it’s affordable. Not only do you have extra office space without the need to pay extra rent, but it’s likely you won’t need planning permission either. The costs saved (on rates and rent) will cover the initial investment within a couple of years.
Mezzanine floors are not usually subject to additional rates and rents when they’re designed as a conventional mezzanine floor. If the mezzanine floor is directly connected to the property’s portal frame, then you could be charged additional rent. We suggest that you discuss this with your Landlord before making a purchase.
Aesthetically pleasing
Not only do mezzanine floors look incredibly modern and stylish, but you’re also getting a bespoke, custom-designed solution for your industrial property.
How do we produce drawings for mezzanine floors at Restoric Design?
Our steel detailers will produce a 3D CAD Model in Advance Steel based on the structural engineers drawings in conjunction with the architects information. Based on the 3D Model we produce a General Assembly Drawing for approval. Upon approval, we’ll amend this to a construction issue and produce the assembly- and single part drawings including BOMs and DSTV files (NC/DXF)
Here at Restoric Design, we have an experienced team of checkers and detailers who have completed more than 1000 projects to date. With quality processes that are certified under ISO 9001, you can rest assured that we offer trustworthy and reliable services. Don’t hesitate to get in touch with our expert team for a detailed quotation, guaranteed within 24 hours.



